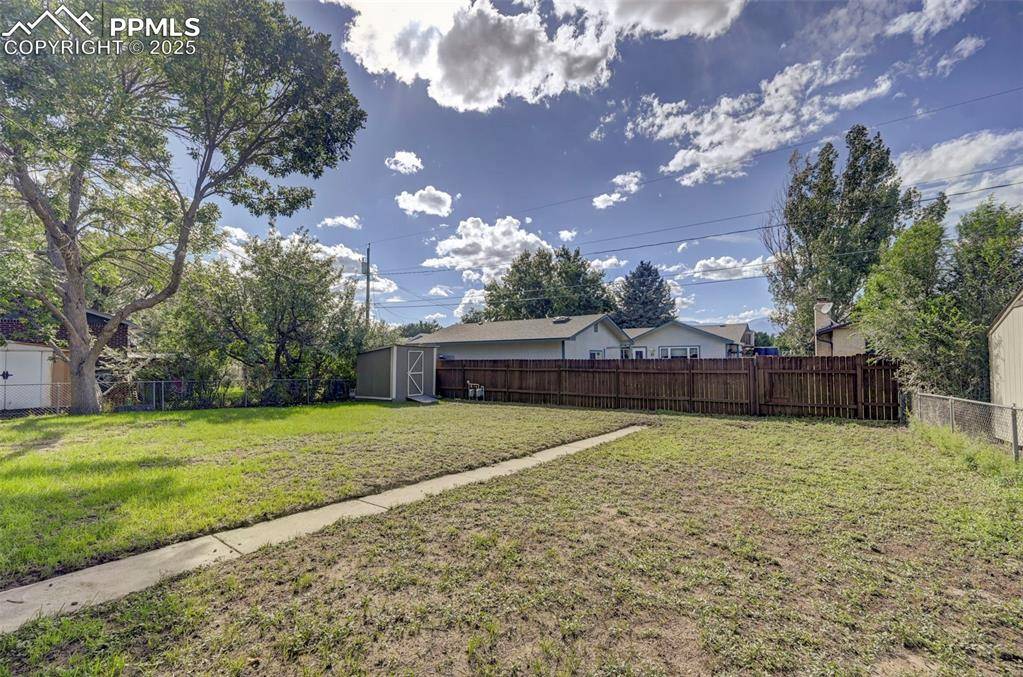$386,000
$379,900
1.6%For more information regarding the value of a property, please contact us for a free consultation.
144 Ithaca ST Colorado Springs, CO 80911
4 Beds
2 Baths
1,820 SqFt
Key Details
Sold Price $386,000
Property Type Single Family Home
Sub Type Single Family
Listing Status Sold
Purchase Type For Sale
Square Footage 1,820 sqft
Price per Sqft $212
MLS Listing ID 6614013
Sold Date 04/04/25
Style Ranch
Bedrooms 4
Full Baths 1
Three Quarter Bath 1
Construction Status Existing Home
HOA Y/N No
Year Built 1963
Annual Tax Amount $1,398
Tax Year 2023
Lot Size 6,829 Sqft
Property Sub-Type Single Family
Property Description
This stunning, newly renovated property offers everything you need and more. Nestled in a highly desirable neighborhood, this home is just minutes away from parks, schools, and convenient shopping.
Newly Renovated: Enjoy the fresh look and feel of this home with new windows, fresh paint inside and out, and refinished hardwood floors throughout. Modern Kitchen: Cook and entertain in style with new stainless steel appliances, new countertops, and ample storage space.
Updated Bathrooms: Relax in beautifully updated bathrooms with modern fixtures and finishes.
Comfortable Living Spaces: The home features a cozy living room and a spacious family room perfect for gatherings.
New Carpet: Plush new carpet adds comfort and warmth to the bedrooms and family room.
Large Fenced-In Yard: Enjoy outdoor living in your large fenced-in yard, perfect for kids, pets, and summer barbecues.
This home is move-in ready and waiting for you! Don't miss the opportunity to make it yours. Contact us today to schedule a viewing!
Location
State CO
County El Paso
Area Widefield Homes
Interior
Cooling See Prop Desc Remarks
Flooring Carpet, Ceramic Tile, Wood
Appliance 220v in Kitchen, Dishwasher, Disposal, Microwave Oven, Oven, Range, Refrigerator
Exterior
Parking Features Attached
Garage Spaces 1.0
Fence All
Utilities Available Electricity Connected, Natural Gas Connected
Roof Type Composite Shingle
Building
Lot Description Level, See Prop Desc Remarks
Foundation Full Basement
Water Assoc/Distr
Level or Stories Ranch
Finished Basement 90
Structure Type Frame
Construction Status Existing Home
Schools
School District Widefield-3
Others
Special Listing Condition See Show/Agent Remarks
Read Less
Want to know what your home might be worth? Contact us for a FREE valuation!

Our team is ready to help you sell your home for the highest possible price ASAP






