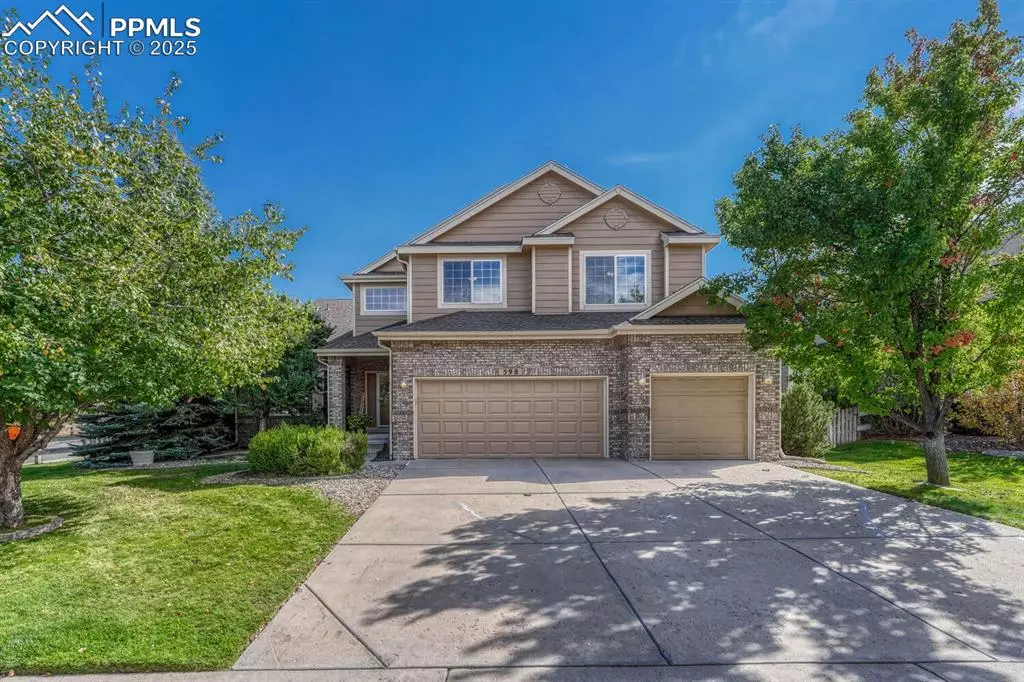598 Crossing CIR Castle Pines, CO 80108
5 Beds
5 Baths
4,865 SqFt
UPDATED:
Key Details
Property Type Single Family Home
Sub Type Single Family
Listing Status Active
Purchase Type For Sale
Square Footage 4,865 sqft
Price per Sqft $215
MLS Listing ID 6881224
Style 2 Story
Bedrooms 5
Full Baths 3
Three Quarter Bath 2
Construction Status Existing Home
HOA Fees $170/qua
HOA Y/N Yes
Year Built 2001
Annual Tax Amount $7,031
Tax Year 2024
Lot Size 0.260 Acres
Property Sub-Type Single Family
Property Description
Location
State CO
County Douglas
Area Green Valley
Interior
Cooling Ceiling Fan(s), Central Air
Flooring Carpet, Tile, Luxury Vinyl
Fireplaces Number 1
Fireplaces Type Basement, Gas, Main Level, Three, Upper Level
Appliance Cook Top, Dishwasher, Disposal, Double Oven, Dryer, Microwave Oven, Refrigerator, Washer
Exterior
Parking Features Attached
Garage Spaces 3.0
Fence Rear
Utilities Available Cable Connected, Electricity Connected, Natural Gas Connected
Roof Type Composite Shingle
Building
Lot Description Corner
Foundation Full Basement
Water Municipal
Level or Stories 2 Story
Finished Basement 78
Structure Type Concrete,Framed on Lot
Construction Status Existing Home
Schools
Middle Schools Rocky Heights
High Schools Rock Canyon
School District Douglas Re1
Others
Miscellaneous Kitchen Pantry
Special Listing Condition Not Applicable
Virtual Tour https://gaston-photography.view.property/public/vtour/display/2341869#!/






