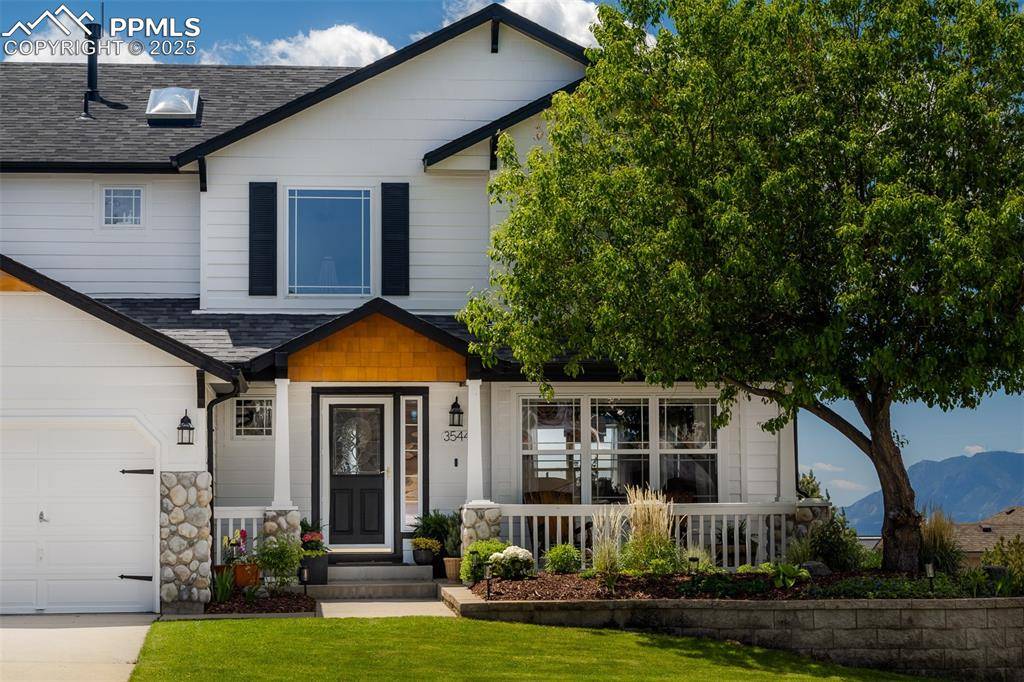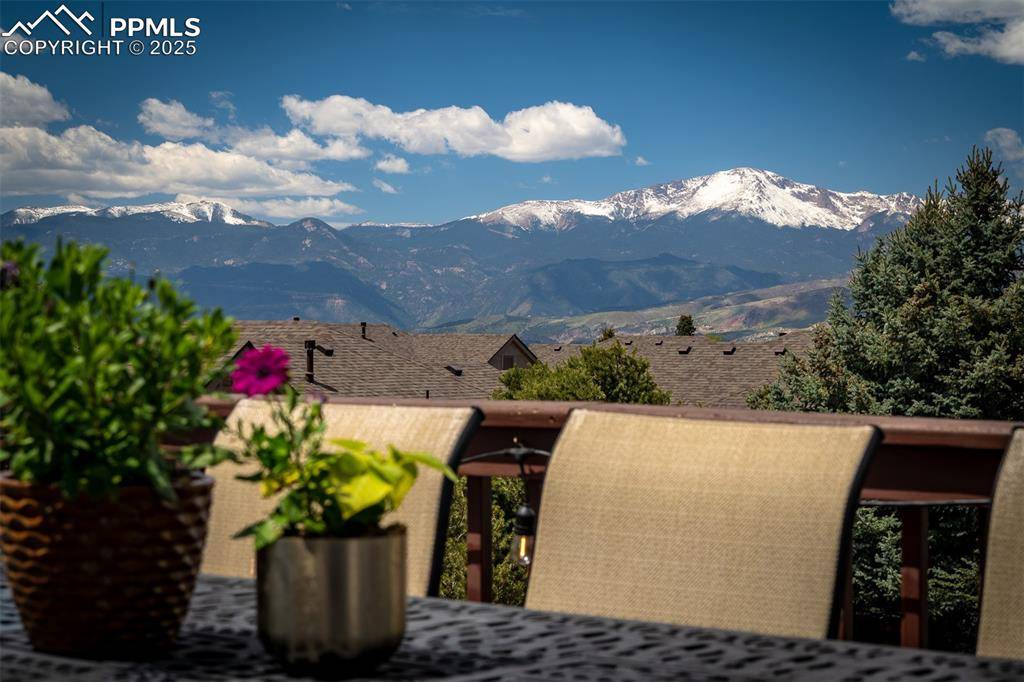3544 Cape Romain DR Colorado Springs, CO 80920
4 Beds
4 Baths
3,563 SqFt
OPEN HOUSE
Fri Jul 18, 4:00pm - 6:30pm
UPDATED:
Key Details
Property Type Single Family Home
Sub Type Single Family
Listing Status Active
Purchase Type For Sale
Square Footage 3,563 sqft
Price per Sqft $209
MLS Listing ID 9334617
Style 2 Story
Bedrooms 4
Full Baths 3
Half Baths 1
Construction Status Existing Home
HOA Y/N No
Year Built 1998
Annual Tax Amount $2,582
Tax Year 2024
Lot Size 8,292 Sqft
Property Sub-Type Single Family
Property Description
Outside, step onto the expanded stamped concrete patio featuring a custom brick pizza oven and hot tub, perfect for entertaining under mountain sunsets. The oversized 3-car garage and expanded side driveway provide plenty of space for vehicles, toys, or guests.
Inside, enjoy hardwood floors throughout the main level, updated metal railings, and designer accent walls that add warmth and style. The beautifully remodeled primary bathroom features a soaking tub with rare views of the Garden of the Gods—your private retreat. Additional highlights include new carpet, updated lighting, updated interior doors, and fresh interior and exterior paint.
This home features a new roof (2023), plus a new furnace and A/C installed in 2018. A built-in garden space awaits your green thumb, and the elevated back deck offers panoramic views that never get old.
Don't miss your chance to own this one-of-a-kind Colorado home —schedule your showing today!
Location
State CO
County El Paso
Area Charleston Place
Interior
Interior Features 5-Pc Bath
Cooling Ceiling Fan(s), Central Air
Flooring Carpet, Wood
Fireplaces Number 1
Fireplaces Type Gas, One
Appliance 220v in Kitchen, Dishwasher, Disposal, Dryer, Microwave Oven, Oven, Refrigerator, Self Cleaning Oven, Washer
Laundry Electric Hook-up, Main
Exterior
Parking Features Attached
Garage Spaces 3.0
Utilities Available Electricity Connected, Natural Gas Connected
Roof Type Composite Shingle
Building
Lot Description City View, Mountain View, View of Pikes Peak
Foundation Full Basement, Walk Out
Water Municipal
Level or Stories 2 Story
Finished Basement 95
Structure Type Frame
Construction Status Existing Home
Schools
Middle Schools Mountain Ridge
High Schools Rampart
School District Academy-20
Others
Miscellaneous Auto Sprinkler System,Hot Tub/Spa,Kitchen Pantry,Radon System
Special Listing Condition Broker Owned






