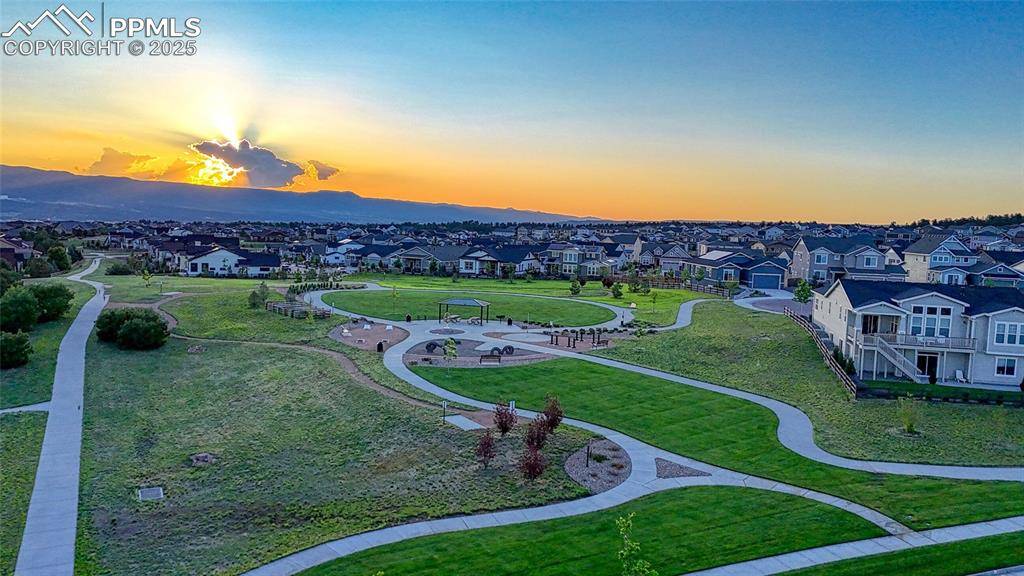5207 Spinney Mountain WAY Colorado Springs, CO 80924
4 Beds
5 Baths
4,828 SqFt
UPDATED:
Key Details
Property Type Single Family Home
Sub Type Single Family
Listing Status Pending
Purchase Type For Sale
Square Footage 4,828 sqft
Price per Sqft $263
MLS Listing ID 6942252
Style Ranch
Bedrooms 4
Full Baths 3
Half Baths 2
Construction Status Existing Home
HOA Fees $123/mo
HOA Y/N Yes
Year Built 2022
Annual Tax Amount $4,011
Tax Year 2024
Lot Size 0.283 Acres
Property Sub-Type Single Family
Property Description
Location
State CO
County El Paso
Area Cordera
Interior
Interior Features 5-Pc Bath, 9Ft + Ceilings, Beamed Ceilings, Great Room, See Prop Desc Remarks
Cooling Ceiling Fan(s), Central Air
Flooring Carpet, Ceramic Tile, Wood
Fireplaces Number 1
Fireplaces Type Basement, Gas, Main Level, Three, See Remarks
Appliance Dishwasher, Disposal, Double Oven, Gas in Kitchen, Kitchen Vent Fan, Microwave Oven, Oven, Range, Refrigerator
Laundry Electric Hook-up, Main
Exterior
Parking Features Attached
Garage Spaces 3.0
Fence Community, Rear
Community Features Club House, Community Center, Fitness Center, Hiking or Biking Trails, Parks or Open Space, Playground Area, Pool, Spa, Tennis, See Prop Desc Remarks
Utilities Available Electricity Connected, Natural Gas Connected
Roof Type Composite Shingle
Building
Lot Description 360-degree View, Backs to Open Space, City View, Corner, Level, Mountain View, View of Pikes Peak, View of Rock Formations, See Prop Desc Remarks
Foundation Full Basement, Garden Level
Builder Name Goetzmann Cstm
Water Municipal
Level or Stories Ranch
Finished Basement 90
Structure Type Concrete,Frame
Construction Status Existing Home
Schools
Middle Schools Chinook Trail
High Schools Pine Creek
School District Academy-20
Others
Miscellaneous Auto Sprinkler System,HOA Required $,Humidifier,Kitchen Pantry,Window Coverings
Special Listing Condition Not Applicable
Virtual Tour https://www.5207spinneymountainway.com






