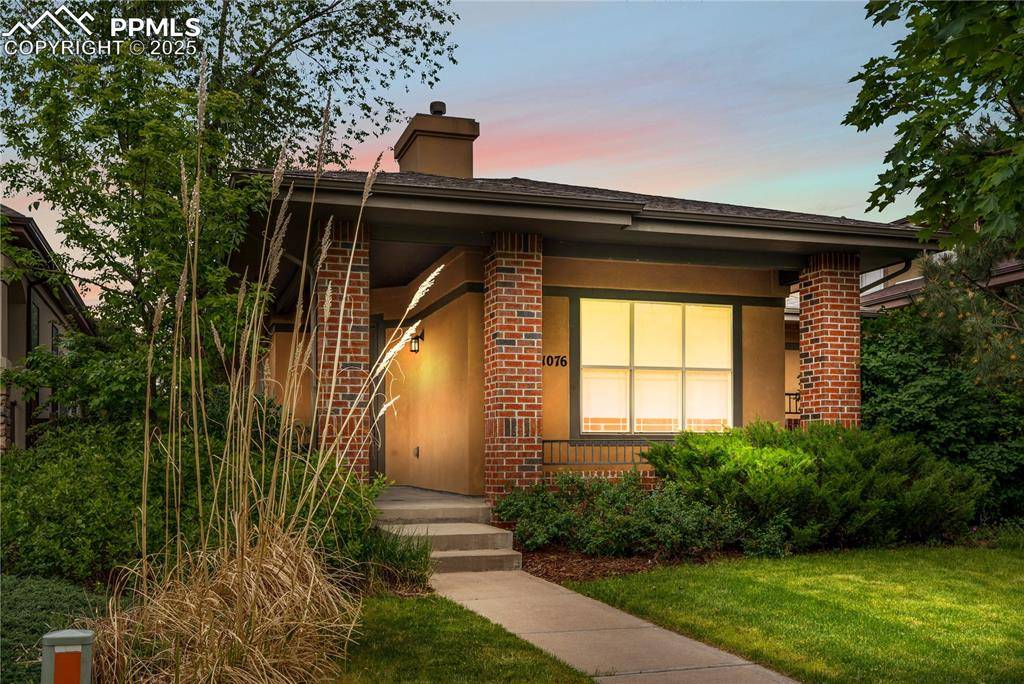1076 Rosemary ST Denver, CO 80230
3 Beds
3 Baths
2,918 SqFt
UPDATED:
Key Details
Property Type Single Family Home
Sub Type Single Family
Listing Status Active
Purchase Type For Sale
Square Footage 2,918 sqft
Price per Sqft $248
MLS Listing ID 3947588
Style Ranch
Bedrooms 3
Full Baths 3
Construction Status Existing Home
HOA Fees $140/qua
HOA Y/N Yes
Year Built 2003
Annual Tax Amount $4,456
Tax Year 2024
Lot Size 5,195 Sqft
Property Sub-Type Single Family
Property Description
Location
State CO
County Denver
Area Lowry
Interior
Interior Features 5-Pc Bath, 6-Panel Doors, 9Ft + Ceilings, Crown Molding
Cooling Ceiling Fan(s), Central Air
Flooring Carpet, Tile, Wood
Fireplaces Number 1
Fireplaces Type Gas, Main Level, One
Appliance Dishwasher, Disposal, Dryer, Gas in Kitchen, Microwave Oven, Oven, Range, Refrigerator, Washer
Laundry Main
Exterior
Parking Features Attached
Garage Spaces 2.0
Fence Rear
Community Features Hiking or Biking Trails, Parks or Open Space, Shops, See Prop Desc Remarks
Utilities Available Cable Available, Electricity Connected, Natural Gas Connected
Roof Type Composite Shingle
Building
Lot Description City View
Foundation Partial Basement
Water Municipal
Level or Stories Ranch
Finished Basement 100
Structure Type Framed on Lot
Construction Status Existing Home
Schools
Middle Schools Hill
High Schools George Washington
School District Denver County 1
Others
Miscellaneous Auto Sprinkler System,High Speed Internet Avail.,HOA Required $,Kitchen Pantry,Window Coverings
Special Listing Condition Not Applicable
Virtual Tour https://my.matterport.com/show/?m=qgogncsf75w&_pxl=djoxLGM6NzZlMmJiMzI2MzYxMzcsYTox






