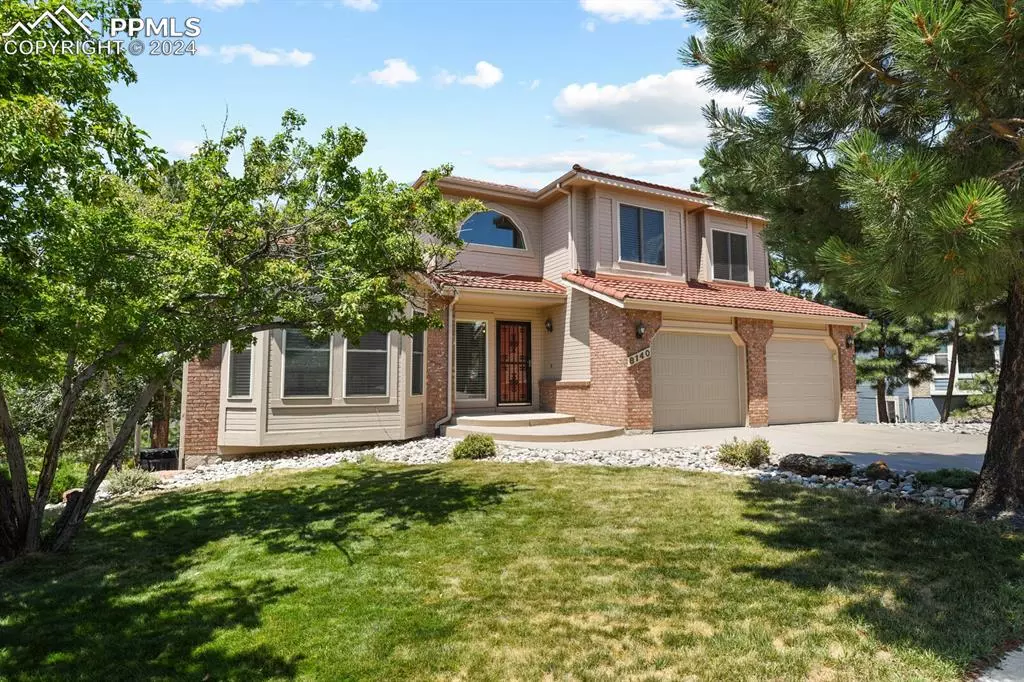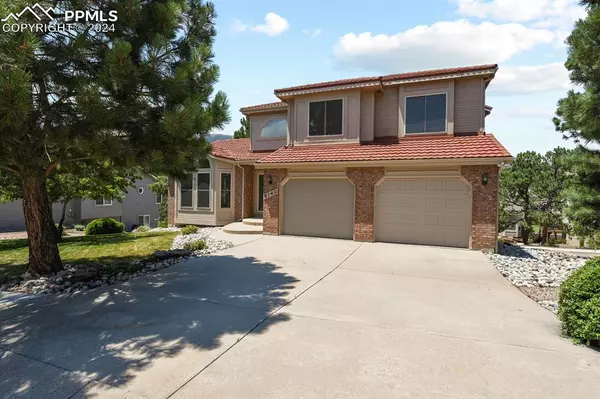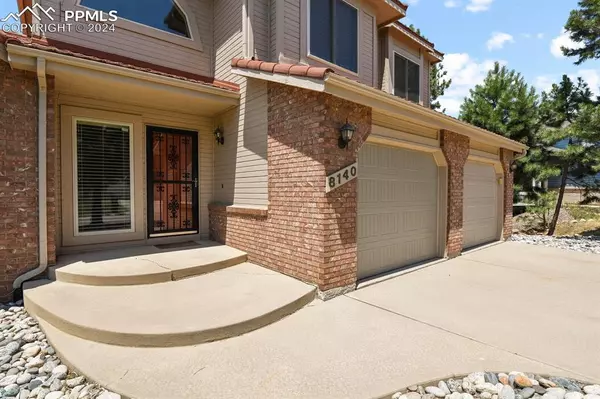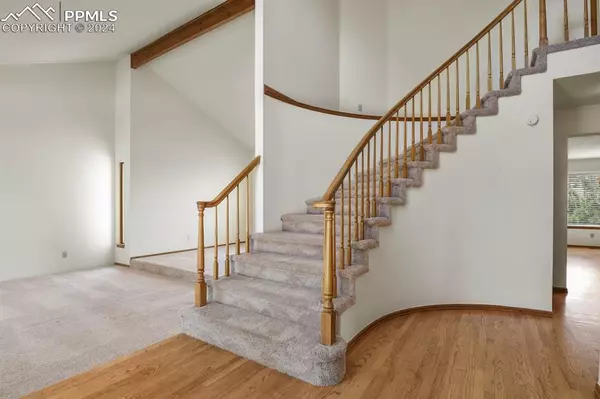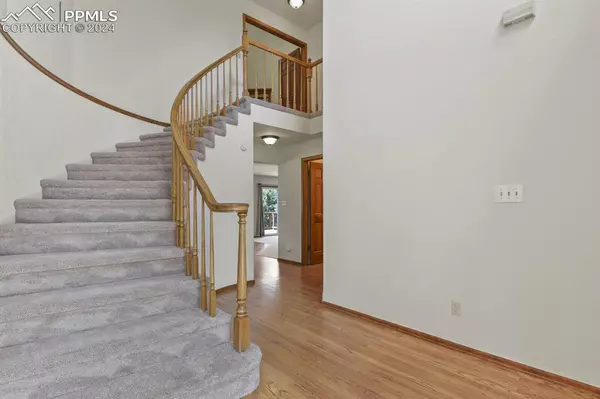$640,000
$699,000
8.4%For more information regarding the value of a property, please contact us for a free consultation.
8140 Spire CT Colorado Springs, CO 80919
5 Beds
4 Baths
4,454 SqFt
Key Details
Sold Price $640,000
Property Type Single Family Home
Sub Type Single Family
Listing Status Sold
Purchase Type For Sale
Square Footage 4,454 sqft
Price per Sqft $143
MLS Listing ID 9555447
Sold Date 10/25/24
Style 2 Story
Bedrooms 5
Full Baths 2
Half Baths 1
Three Quarter Bath 1
Construction Status Existing Home
HOA Fees $52/ann
HOA Y/N Yes
Year Built 1988
Annual Tax Amount $2,321
Tax Year 2022
Lot Size 8,811 Sqft
Property Description
Don't miss this spacious home with stunning Views of Blodgett Peak and surrounded by gorgeous, mature pines. This beautiful home is perfectly set on a quiet, low traffic cul-de-sac in the highly sought after neighborhood of Peregrine. The soaring vaulted ceiling in the foyer welcomes you with a grand spiral staircase leading to the upper level Primary suite that has a wood burning fireplace and a huge ensuite bathroom with a walk-in closet, two sinks a freestanding shower and a lovely tub to soak away your stress. 3 additional roomy bedrooms with generous closets and a full bath are also on this level. The main floor kitchen, with lots of cabinet space, stainless appliances, a pantry and solid granite countertops, opens to a bay window eating nook and a large family room with built in bookcases and a cozy gas fireplace. A sliding door leads out to your deck where spectactular views of the mountains await. The main level also includes a formal dining room with views of the mountains and another spacious living room with vaulted, beamed ceilings. A powder room for your convenience is here too. Head down to the basement where you'll find a giant bedroom with a walk-in closet and a massive rec room that has another gas fireplace! (Yes, that's 3 Fireplaces!) You'll discover a 3/4 bath, a spacious storage room and be surprised by the handy kitchenette (will this become your wetbar?). Another deck with expansive views offers a shady area to relax. The finished double garage with 2 openers and durable metal tile roof round out the quality of this solid home. Great privacy, tons of wildlife that Peregrine is known for, and a peaceful neighborhood in School District 20 is what this home offers. While the home needs a bit of updating, it offers the perfect opportunity to make it truly your own. This exceptional home is waiting for your personal touches!
Location
State CO
County El Paso
Area Peregrine
Interior
Interior Features 6-Panel Doors, Vaulted Ceilings
Cooling Central Air
Flooring Carpet, Vinyl/Linoleum, Wood
Fireplaces Number 1
Fireplaces Type Gas, Lower Level, Main Level, Three, Upper Level, Wood Burning
Laundry Main
Exterior
Garage Attached
Garage Spaces 2.0
Utilities Available Cable Connected, Electricity Connected, Natural Gas Available, Natural Gas Connected
Roof Type Other
Building
Lot Description Cul-de-sac, Mountain View, Sloping, Trees/Woods, View of Rock Formations
Foundation Full Basement, Walk Out
Water Municipal
Level or Stories 2 Story
Finished Basement 85
Structure Type Framed on Lot
Construction Status Existing Home
Schools
School District Academy-20
Others
Special Listing Condition Not Applicable, See Show/Agent Remarks
Read Less
Want to know what your home might be worth? Contact us for a FREE valuation!

Our team is ready to help you sell your home for the highest possible price ASAP



