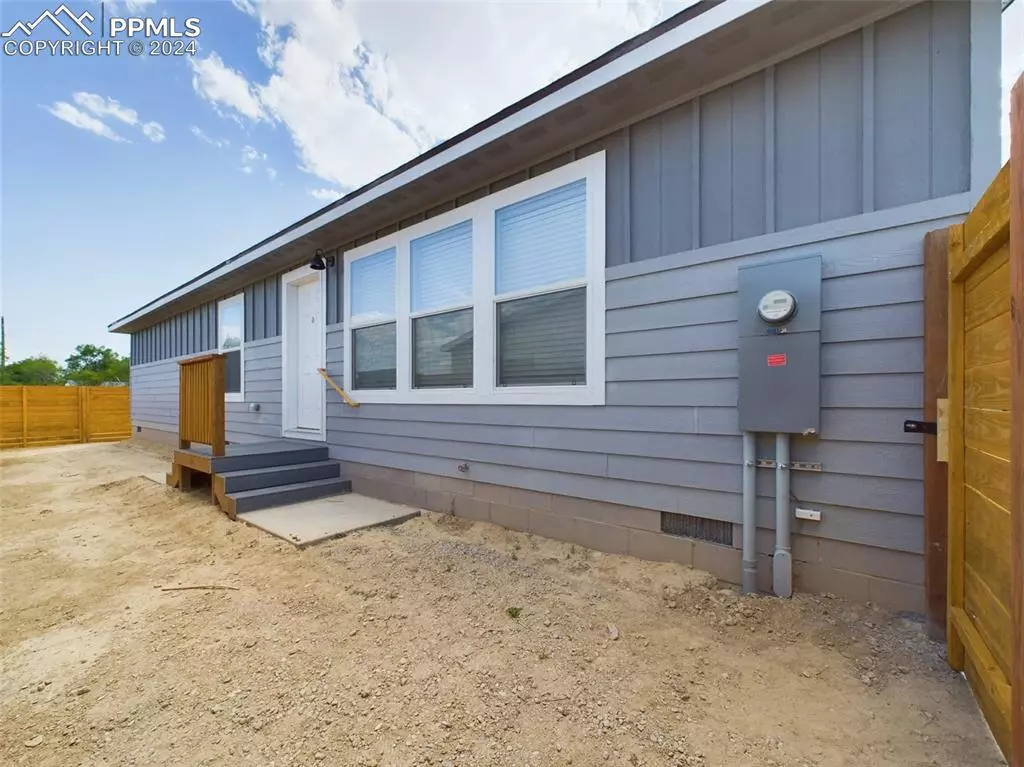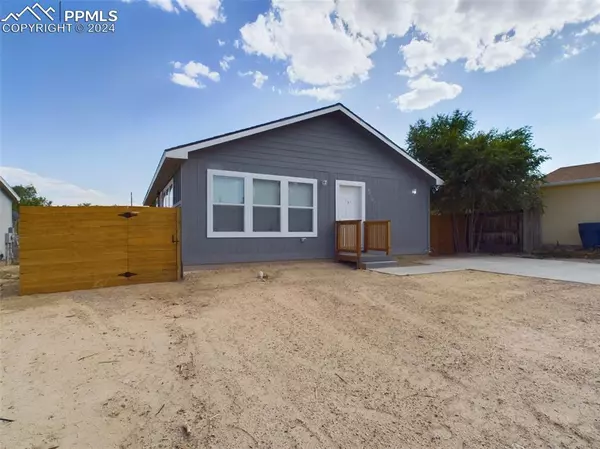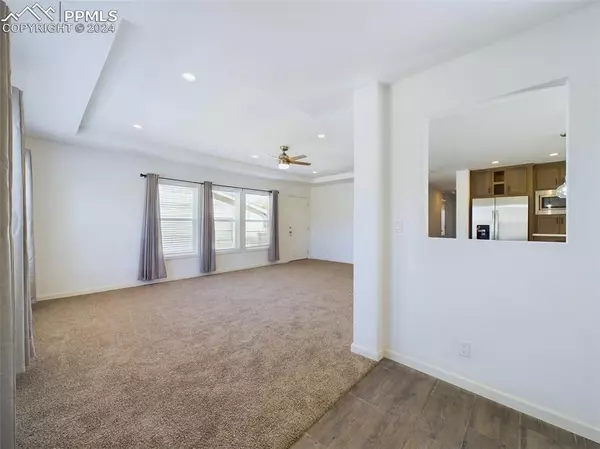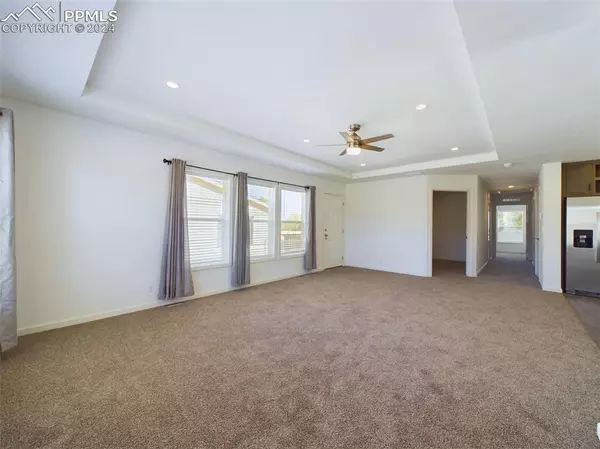$300,000
$300,000
For more information regarding the value of a property, please contact us for a free consultation.
3024 Ridgeview PL Pueblo, CO 81003
3 Beds
2 Baths
1,508 SqFt
Key Details
Sold Price $300,000
Property Type Single Family Home
Sub Type Single Family
Listing Status Sold
Purchase Type For Sale
Square Footage 1,508 sqft
Price per Sqft $198
MLS Listing ID 3239705
Sold Date 10/16/24
Style Ranch
Bedrooms 3
Full Baths 1
Three Quarter Bath 1
Construction Status New Construction
HOA Y/N No
Year Built 2024
Annual Tax Amount $340
Tax Year 2022
Lot Size 6,098 Sqft
Property Description
Step into this beautifully upgraded Hud Manufactured home, perfectly designed for main level living. The entrance welcomes you into a spacious foyer, complete with a coat closet, leading into the heart of the home: a stunning great room. Here, natural light pours in through numerous windows, highlighting the tray ceiling and a stylish ceiling fan, creating a bright and inviting atmosphere.
The kitchen is a chef’s delight, upgraded with pristine white corian countertops, a chic tile backsplash, and high-end stainless steel appliances. An expansive island offers additional storage and built-in shelves, while decorative pendant lights illuminate the space. Large drawers make storing pots and pans a breeze, and decorative lit cabinets add a touch of elegance. The kitchen also features a farmhouse sink and a dining nook that opens to the backyard, perfect for morning coffees or evening relaxation. Conveniently located off the kitchen is the main level laundry room.
Retreat to the master bedroom, a sanctuary with a spacious walk-in closet and a designer bathroom equipped with a corian counter double sink and a walk-in shower enclosed by a sleek glass sliding door. Two additional bedrooms provide ample space for family or guests, each benefiting from easy access to another full bathroom adorned with similar sophisticated finishes.
The home also boasts practical features, including hallway linen closets, ensuring organization and storage solutions throughout. Central AC, to be installed prior to closing, promises year-round comfort. Throughout the home, canned lighting and mini blinds enhance both the functionality and aesthetics of each room. Insulation Floor R-33, Walls R-21, Ceiling R-50.
This property represents a harmonious blend of comfort, style, and convenience, making it an ideal setting for both entertaining and peaceful living.
Location
State CO
County Pueblo
Area West Valley Estates
Interior
Interior Features Great Room
Cooling Central Air
Flooring Carpet, Vinyl/Linoleum
Fireplaces Number 1
Fireplaces Type None
Laundry Main
Exterior
Garage None
Fence Rear
Utilities Available Electricity Connected, Natural Gas Available
Roof Type Composite Shingle
Building
Lot Description Level
Foundation Crawl Space
Builder Name Rocky Mountain Building & Loan Inc
Water Municipal
Level or Stories Ranch
Structure Type HUD Standard Manu,Frame
New Construction Yes
Construction Status New Construction
Schools
High Schools Centennial
School District Pueblo-60
Others
Special Listing Condition Builder Owned
Read Less
Want to know what your home might be worth? Contact us for a FREE valuation!

Our team is ready to help you sell your home for the highest possible price ASAP







