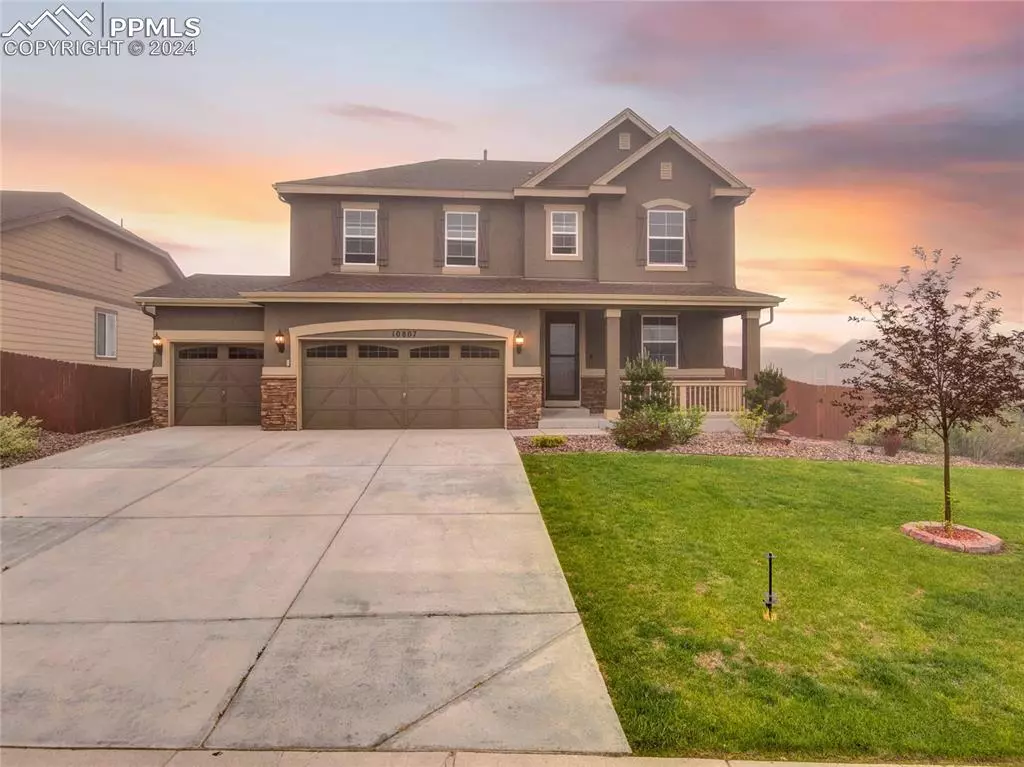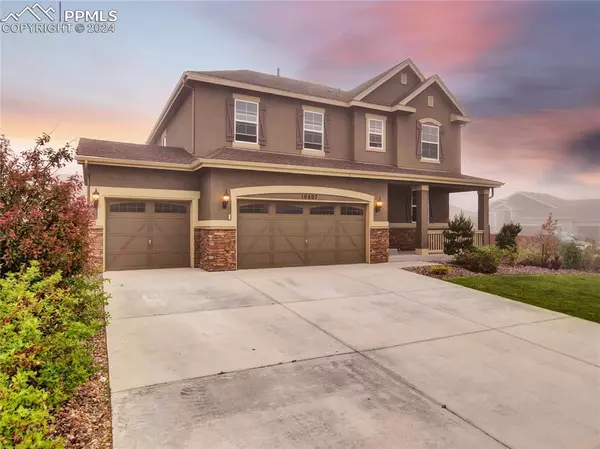$550,000
$573,000
4.0%For more information regarding the value of a property, please contact us for a free consultation.
10807 Mount Evans DR Peyton, CO 80831
5 Beds
4 Baths
4,113 SqFt
Key Details
Sold Price $550,000
Property Type Single Family Home
Sub Type Single Family
Listing Status Sold
Purchase Type For Sale
Square Footage 4,113 sqft
Price per Sqft $133
MLS Listing ID 7744831
Sold Date 09/30/24
Style 2 Story
Bedrooms 5
Full Baths 2
Half Baths 1
Three Quarter Bath 1
Construction Status Existing Home
HOA Fees $7/ann
HOA Y/N Yes
Year Built 2015
Annual Tax Amount $2,903
Tax Year 2022
Lot Size 0.270 Acres
Property Description
Home Sweet Home! A Meridian Ranch gem, tucked away on corner lot close to Longview Park. Fabulous flowing floor plan has everything you could need! Formal Living room welcomes you inside. Gas fireplace in Family room. Grand open Kitchen with large island counter with eating bar. Stainless appliances and granite counters. Windows wrap the Formal Dining with vaulted ceiling. The spacious Primary Suite is boasts a tray ceiling. Ensuite is finished with dual sinks, soaking tub, and walk-in shower. Don't forget the walk-in closet! Junior Suite with private bathroom plus three additional guest bedrooms. Utility room is conveniently located on upper level. Raised ceiling in garden-level basement with full windows and rough plumbing - ready to be finished to your preferences (opens to back yard). Bonus: all electrical is installed and ready for indoor/outdoor speakers. Three car attached garage provides storage space for your vehicles plus maybe a workshop as well! Enjoy summer grilling on back deck overlooking fully fenced yard with raised garden space and plenty of room to play for Fido and friends. Community amenities include miles of trails for biking/hiking, golf course, swimming pool, club house, and more! Just minutes from downtown Falcon for all of your shopping and entertainment needs.
Location
State CO
County El Paso
Area Meridian Ranch
Interior
Interior Features 5-Pc Bath, 9Ft + Ceilings, Beamed Ceilings, Vaulted Ceilings
Cooling Central Air
Flooring Carpet, Vinyl/Linoleum, Wood Laminate
Fireplaces Number 1
Fireplaces Type Gas, Main Level
Laundry Electric Hook-up, Upper
Exterior
Garage Attached
Garage Spaces 3.0
Fence Rear
Community Features Club House, Community Center, Golf Course, Hiking or Biking Trails, Parks or Open Space, Pool, Tennis
Utilities Available Electricity Connected, Natural Gas Connected
Roof Type Composite Shingle
Building
Lot Description Corner, Level
Foundation Full Basement, Walk Out
Water Assoc/Distr, Municipal
Level or Stories 2 Story
Structure Type Framed on Lot
Construction Status Existing Home
Schools
School District Falcon-49
Others
Special Listing Condition Not Applicable
Read Less
Want to know what your home might be worth? Contact us for a FREE valuation!

Our team is ready to help you sell your home for the highest possible price ASAP







