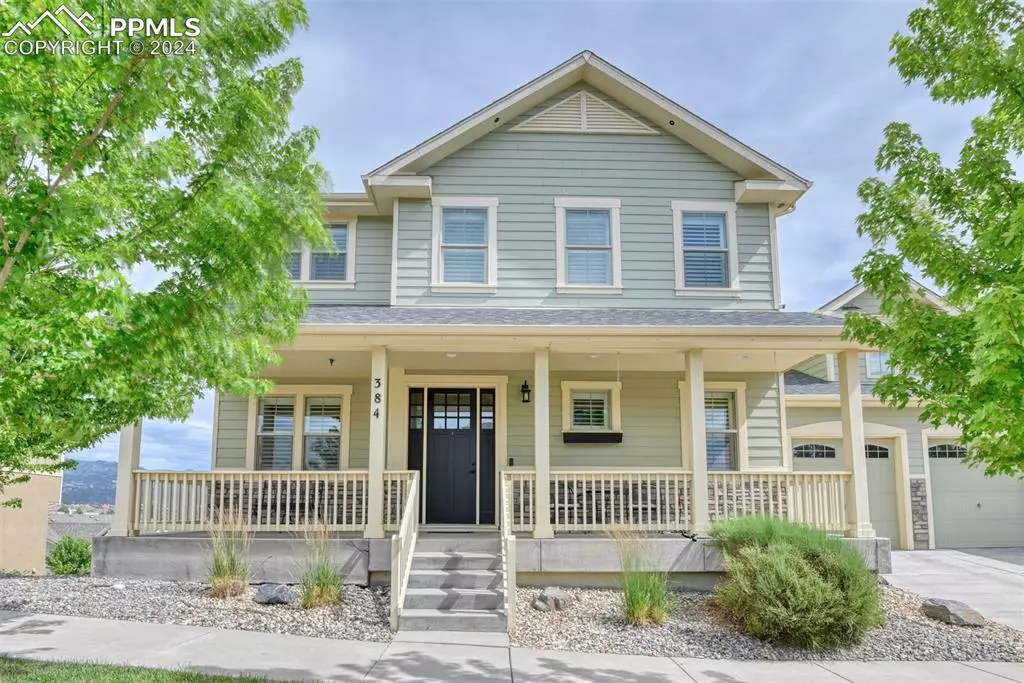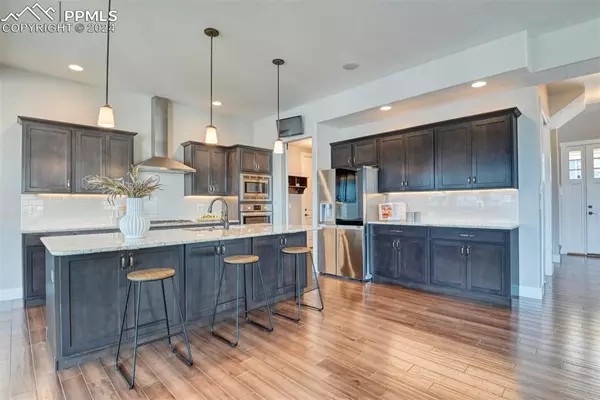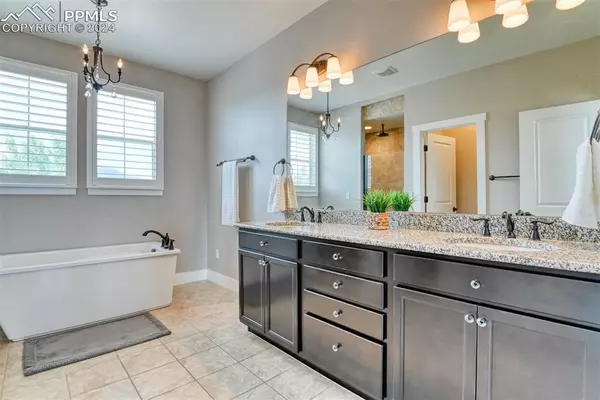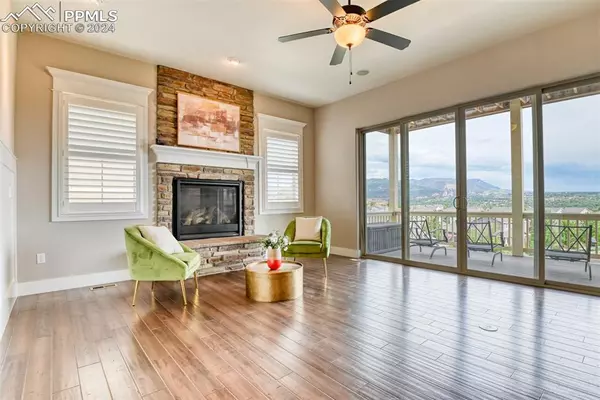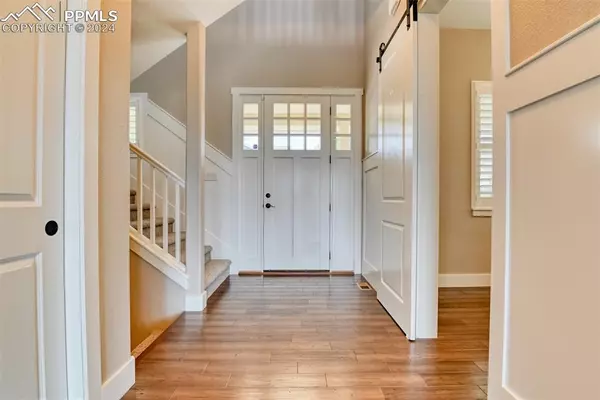$775,000
$775,000
For more information regarding the value of a property, please contact us for a free consultation.
384 Eclipse DR Colorado Springs, CO 80905
4 Beds
4 Baths
3,536 SqFt
Key Details
Sold Price $775,000
Property Type Single Family Home
Sub Type Single Family
Listing Status Sold
Purchase Type For Sale
Square Footage 3,536 sqft
Price per Sqft $219
MLS Listing ID 3550580
Sold Date 09/27/24
Style 2 Story
Bedrooms 4
Full Baths 2
Half Baths 1
Three Quarter Bath 1
Construction Status Existing Home
HOA Fees $140/mo
HOA Y/N Yes
Year Built 2015
Annual Tax Amount $3,606
Tax Year 2022
Lot Size 5,205 Sqft
Property Description
Embrace breathtaking views of the Front Range from this meticulously crafted semi-custom home, blending extended outdoor living with a spacious, open design. Intentionally built to maximize its outdoor spaces and views, the home features large decks on each of its three floors. A charming front porch and rear patios create inviting spaces for gatherings, complementing a chef's dream kitchen featuring gas cooking, Bosch appliances, subway tile backsplash, and a generous granite island. Cozy up in the great room by the stone fireplace and savor panoramic vistas. The main level boasts 9' ceilings, hardwood floors, and elegant details like an 8' custom front door and stylish barn door entry to the study.
Upstairs, the primary bedroom suite offers dual closets, a freestanding tub, spa shower, and a private balcony. A junior suite, small loft, and expanded laundry complete the second floor. The finished basement features a large family room with walkout access to a 32' patio and fenced backyard. Enjoy a multi-room audio system, upgraded granite counters, custom plantation shutters, and a Livewatch in-home security system.
A spacious 24’x32’ insulated garage with finished drywall, hot/cold hose bibs, and custom workbench awaits hobbyists. Located minutes from downtown and top recreational spots like Bear Creek Park and Garden of the Gods, this home offers the perfect blend of luxury and convenience. Experience westside living at its finest, with amenities including front yard maintenance, fitness center access, and a vibrant Community Center.
Location
State CO
County El Paso
Area Gold Hill Mesa
Interior
Interior Features 5-Pc Bath, 9Ft + Ceilings
Cooling Ceiling Fan(s), Central Air
Flooring Carpet, Tile, Wood
Fireplaces Number 1
Fireplaces Type Gas, Main Level, One
Laundry Electric Hook-up, Upper
Exterior
Garage Attached
Garage Spaces 4.0
Fence Rear
Community Features Club House, Community Center, Fitness Center, Parks or Open Space, Spa
Utilities Available Cable Connected, Electricity Connected, Natural Gas Available, Propane
Roof Type Composite Shingle
Building
Lot Description Backs to Open Space, City View, Mountain View, Sloping, View of Rock Formations
Foundation Full Basement, Walk Out
Builder Name Hi-point Home Builders
Water Municipal
Level or Stories 2 Story
Finished Basement 75
Structure Type Framed on Lot
Construction Status Existing Home
Schools
Middle Schools West
High Schools Coronado
School District Colorado Springs 11
Others
Special Listing Condition Not Applicable
Read Less
Want to know what your home might be worth? Contact us for a FREE valuation!

Our team is ready to help you sell your home for the highest possible price ASAP



