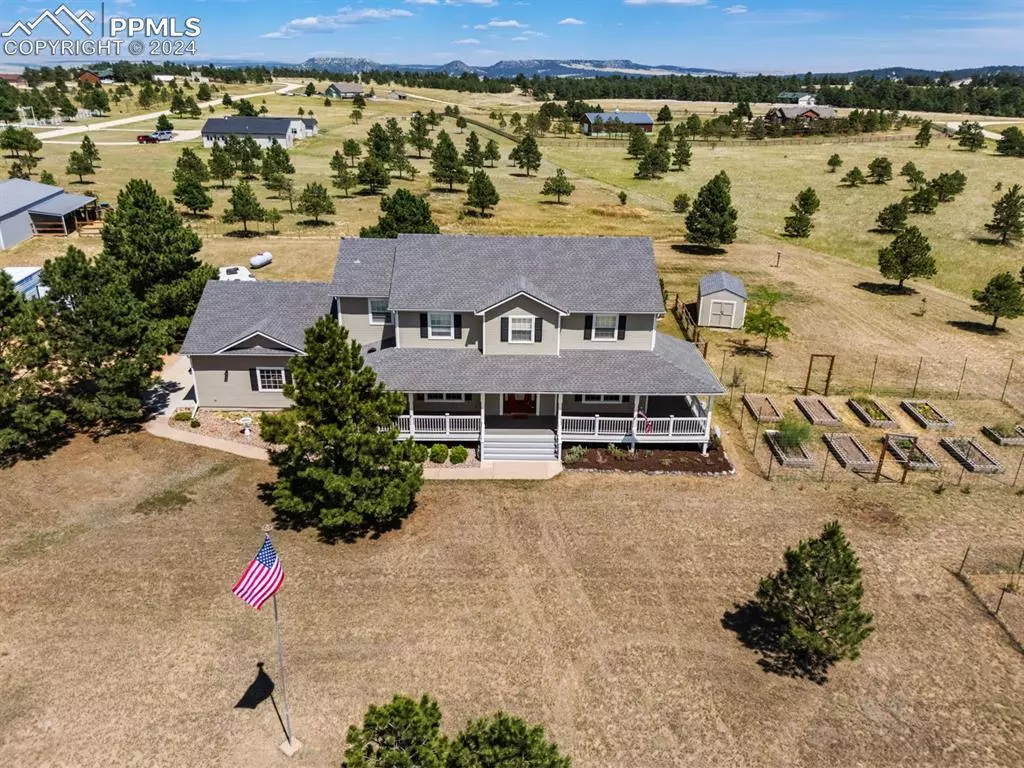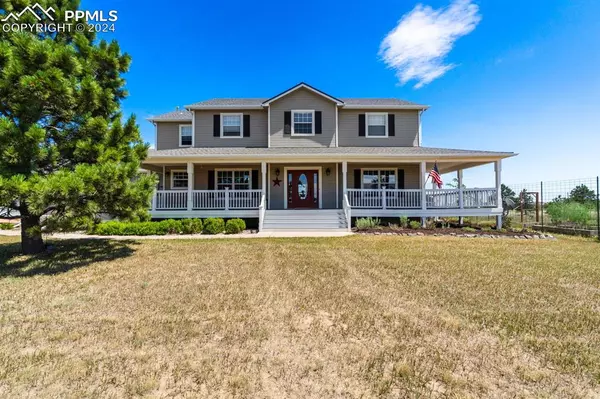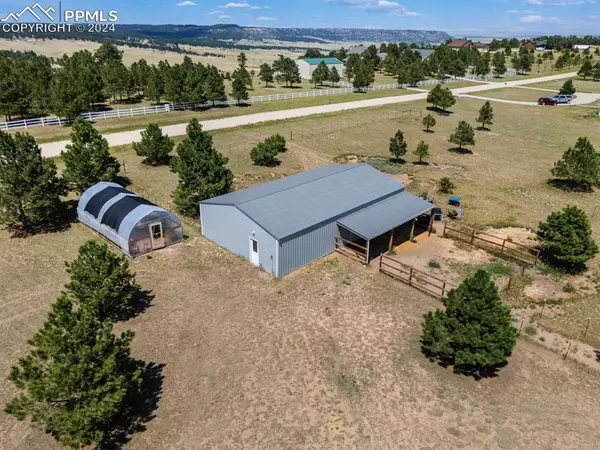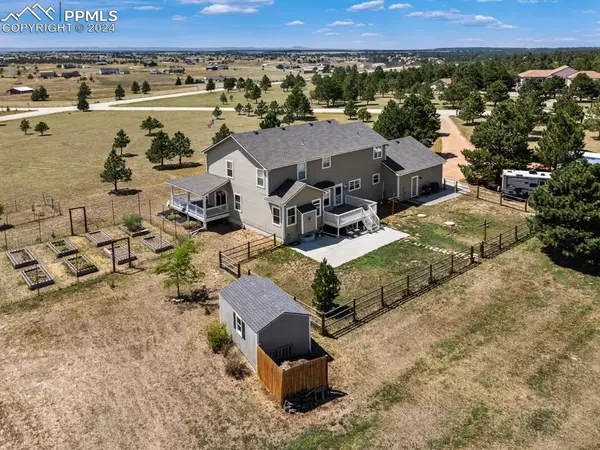$845,000
$835,000
1.2%For more information regarding the value of a property, please contact us for a free consultation.
18005 Blacksmith DR Peyton, CO 80831
4 Beds
3 Baths
4,414 SqFt
Key Details
Sold Price $845,000
Property Type Single Family Home
Sub Type Single Family
Listing Status Sold
Purchase Type For Sale
Square Footage 4,414 sqft
Price per Sqft $191
MLS Listing ID 7898283
Sold Date 09/26/24
Style 2 Story
Bedrooms 4
Full Baths 3
Construction Status Existing Home
HOA Y/N No
Year Built 2000
Annual Tax Amount $1,937
Tax Year 2023
Lot Size 5.100 Acres
Property Description
Discover a serene retreat just 20 minutes from the dynamic Falcon area & 30 minutes from Colorado Springs, offering the perfect blend of convenience & tranquility. Nestled in Peyton Pines this 4-bedroom, 3-bath, 4,414 sqft home is located on a beautiful 5 acre lot that's zoned for horses & offers a wonderful mix of trees & pasture. Enjoy breathtaking views of Pikes Peak from the wrap-around covered front porch & bask in the unobstructed night skies, where a billion stars shine brightly due to minimal light pollution. This meticulously maintained residence features a newly remodeled kitchen (2019) with stainless-steel appliances, granite countertops, a double oven, & a propane cooktop. The 2024 remodeled Master Bath & Bedroom boast a walk in shower, dual vanity, his-and-hers walk-in closets & a built-in gun safe. Radiant baseboard heating ensures consistent warmth, complemented by new zone valves & 6” exterior walls for superior insulation The home offers 9' ceilings on the first floor, freshly refinished wood floors in the office and dining room, & a handicapped-accessible design with a ramp in the garage, a no-step shower, & extra-wide doors. With three fireplaces, warmth is assured even during power outages. The finished basement includes a dry bar & ample storage space. Outside, embrace country living with modern amenities: a horse barn, chicken coop, large shed, greenhouse with elevated garden beds and aquaponics, & 9 raised-bed gardens protected by an 8’ deer-proof fence. A 30’ x 50’ barn/workshop with electric, water, & a concrete floor complements the property, along with horse stalls, turnout, and cross-fenced 2-acre pasture. Additional features include a class 4 roof (2018) space for RV parking & no HOA restrictions. Proximity to Peyton Junction and Homestead Ranch Park adds to the charm of this equine community, complete with horse riding trails. Experience the perfect blend of privacy, convenience, and rural beauty in this exceptional home.
Location
State CO
County El Paso
Area Peyton Pines
Interior
Interior Features 5-Pc Bath, 6-Panel Doors, 9Ft + Ceilings
Cooling Ceiling Fan(s)
Flooring Carpet, Ceramic Tile, Wood
Fireplaces Number 1
Fireplaces Type Basement, Gas, Main Level, Three, Upper Level
Laundry Electric Hook-up, Main
Exterior
Garage Attached
Garage Spaces 3.0
Fence Rear
Community Features Parks or Open Space
Utilities Available Electricity Connected
Roof Type Composite Shingle
Building
Lot Description Corner, Level, Meadow, Mountain View, Rural, Trees/Woods, View of Pikes Peak
Foundation Full Basement
Water Well
Level or Stories 2 Story
Finished Basement 80
Structure Type Frame
Construction Status Existing Home
Schools
Middle Schools Peyton
High Schools Peyton
School District Peyton 23Jt
Others
Special Listing Condition Not Applicable
Read Less
Want to know what your home might be worth? Contact us for a FREE valuation!

Our team is ready to help you sell your home for the highest possible price ASAP







