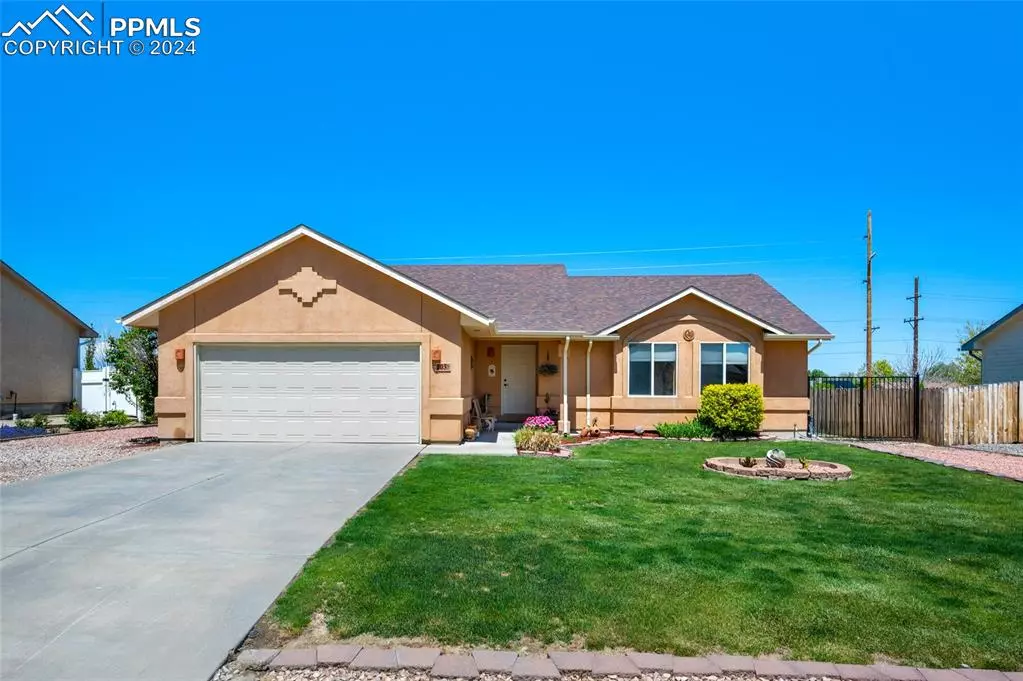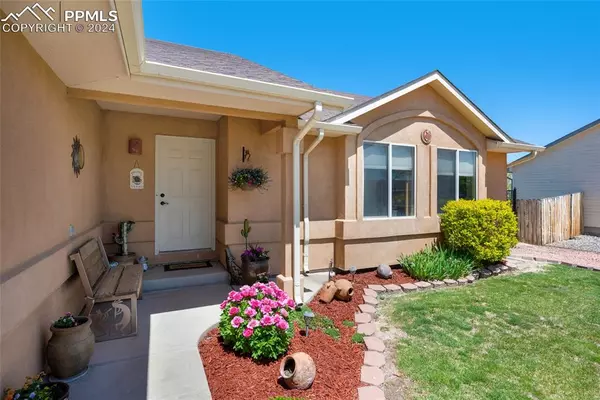$369,950
$369,950
For more information regarding the value of a property, please contact us for a free consultation.
203 E Arvada DR Pueblo, CO 81007
3 Beds
2 Baths
1,903 SqFt
Key Details
Sold Price $369,950
Property Type Single Family Home
Sub Type Single Family
Listing Status Sold
Purchase Type For Sale
Square Footage 1,903 sqft
Price per Sqft $194
MLS Listing ID 3308497
Sold Date 07/26/24
Style Ranch
Bedrooms 3
Full Baths 2
Construction Status Existing Home
HOA Y/N No
Year Built 1997
Annual Tax Amount $1,619
Tax Year 2022
Lot Size 0.275 Acres
Property Description
Welcome to this beautiful ranch-style home nestled in the heart of a wonderful Pueblo West community. As you approach, you'll be greeted by the inviting front landscaping, setting the tone for what awaits inside. Upon entering, you'll be welcomed into an open living room featuring vaulted ceilings that lend an airy feel to the space. A corner wood-burning stove adds warmth and character, perfect for cozy evenings. Natural light pours in through large windows, illuminating the room and creating a welcoming ambiance. The adjoining kitchen and dining area are designed for both functionality and style. The modern kitchen boasts granite countertops, stainless steel appliances, and ample rustic cabinetry, providing plenty of storage and workspace. A peninsula island offers additional seating options, ideal for casual dining or entertaining guests. From the dining room, a French door leads out to the back deck with an iron railing, overlooking the expansive backyard, perfect for dining outdoors This home features three spacious main-level bedrooms, including a luxurious primary retreat complete with a walk-in closet and en-suite bath. For added living space and versatility, the basement boasts a family room, providing ample room for relaxation or entertainment. Outside, the large private backyard is fully landscaped and ready for springtime enjoyment. Charming stone pavers lead to a gazebo, offering a serene spot for relaxation or outdoor gatherings. A workshop in the backyard provides space for hobbies or projects, while the storage shed is perfect for housing tools and gear. Additional features of this home include a High Efficiency Water Heater and a move-in-ready condition, ensuring convenience and comfort for its new owners. Don't miss the opportunity to make this spacious and inviting home your own, offering both comfort and style in a desirable Pueblo West location.
Location
State CO
County Pueblo
Area Pueblo West
Interior
Interior Features 9Ft + Ceilings, French Doors
Cooling Ceiling Fan(s), Central Air
Flooring Carpet, Tile
Fireplaces Number 1
Fireplaces Type Main Level, One, Wood Burning Stove
Laundry Electric Hook-up
Exterior
Garage Attached
Garage Spaces 2.0
Fence Front
Utilities Available Cable Available, Electricity Connected, Natural Gas Available, Telephone
Roof Type Composite Shingle
Building
Lot Description Level
Foundation Partial Basement
Water Municipal
Level or Stories Ranch
Finished Basement 100
Structure Type Frame
Construction Status Existing Home
Schools
Middle Schools Liberty
High Schools Pueblo West
School District Pueblo-70
Others
Special Listing Condition Not Applicable
Read Less
Want to know what your home might be worth? Contact us for a FREE valuation!

Our team is ready to help you sell your home for the highest possible price ASAP







