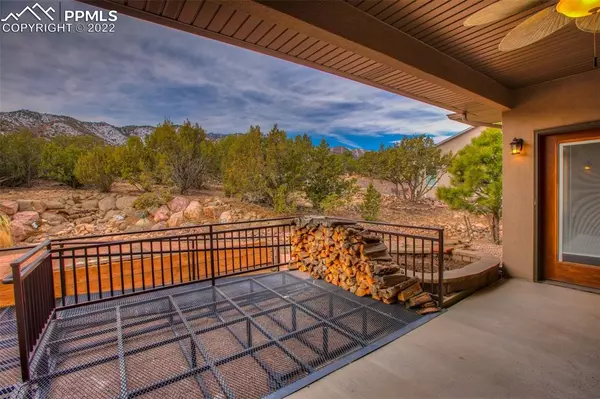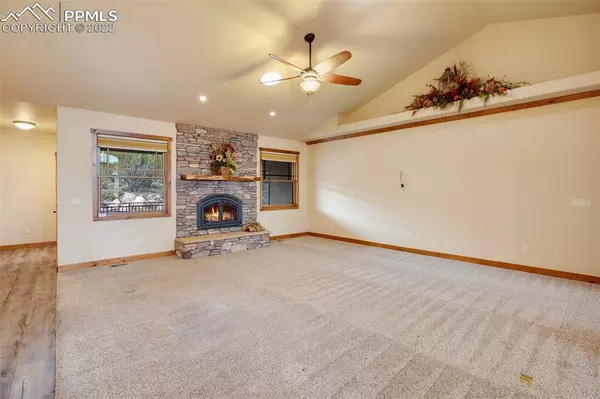$625,000
$625,000
For more information regarding the value of a property, please contact us for a free consultation.
20 Fox RUN Canon City, CO 81212
3 Beds
2 Baths
2,540 SqFt
Key Details
Sold Price $625,000
Property Type Single Family Home
Sub Type Single Family
Listing Status Sold
Purchase Type For Sale
Square Footage 2,540 sqft
Price per Sqft $246
MLS Listing ID 8765558
Sold Date 04/14/22
Style Ranch
Bedrooms 3
Full Baths 1
Three Quarter Bath 1
Construction Status Existing Home
HOA Y/N No
Year Built 2017
Annual Tax Amount $3,202
Tax Year 2021
Lot Size 0.513 Acres
Property Description
Live your dream with panoramic views of Canon City and Pikes Peak in this gorgeous, 3 bedroom, 1 3/4 bath rancher, perched high in the foothills of the Dawson Ranch subdivision! Constructed in 2017, this home is pristine and built for comfort, from the luxury vinyl plank flooring and upgraded lighting to the matching wood doors, trim and crown molding. Enter through the grand entry and you will be greeted with an open layout, showing off the huge kitchen, formal dining room, and living room featuring extra tall cathedral ceilings, sky tubes, and a beautiful stone, wood-burning fireplace. You'll fall in love with the kitchen and its professional-grade gas range/oven, stainless-steel appliances, raw edge granite countertops, and locally-crafted, soft close knotty alder cabinetry. The huge master suite features an equally spacious bathroom with double vanities, a walk-in closet with laundry, and a walk-in shower. Space won't be an issue here, as the property features an oversized, insulated and heated 3-car attached garage, RV parking, and ample closet space. Other bonuses include a fully-integrated central vacuum system, a Nest smart home thermostat, extra office/non-conforming bedroom, ADA accessibility, built-in natural gas fire pit and back yard water feature, as well as an automatic sprinkler and drip irrigation system. Leased solar panels included. This home is completely move-in ready, so come see it before it's gone!
Location
State CO
County Fremont
Area Dawson Ranch
Interior
Interior Features 9Ft + Ceilings, Crown Molding, French Doors, Skylight (s), Vaulted Ceilings
Cooling Ceiling Fan(s), Central Air
Flooring Vinyl/Linoleum
Fireplaces Number 1
Fireplaces Type Masonry, Wood
Laundry Main
Exterior
Garage Attached
Garage Spaces 3.0
Fence Rear
Community Features Hiking or Biking Trails, Parks or Open Space
Utilities Available Cable, Electricity, Natural Gas, Solar
Roof Type Composite Shingle
Building
Lot Description 360-degree View, City View, Corner, Mountain View, Sloping, Trees/Woods, View of Pikes Peak, View of Rock Formations
Foundation Crawl Space
Water Municipal
Level or Stories Ranch
Structure Type Wood Frame
Construction Status Existing Home
Schools
Middle Schools Canon City
High Schools Canon City
School District Canon City Re-1
Others
Special Listing Condition Not Applicable
Read Less
Want to know what your home might be worth? Contact us for a FREE valuation!

Our team is ready to help you sell your home for the highest possible price ASAP







