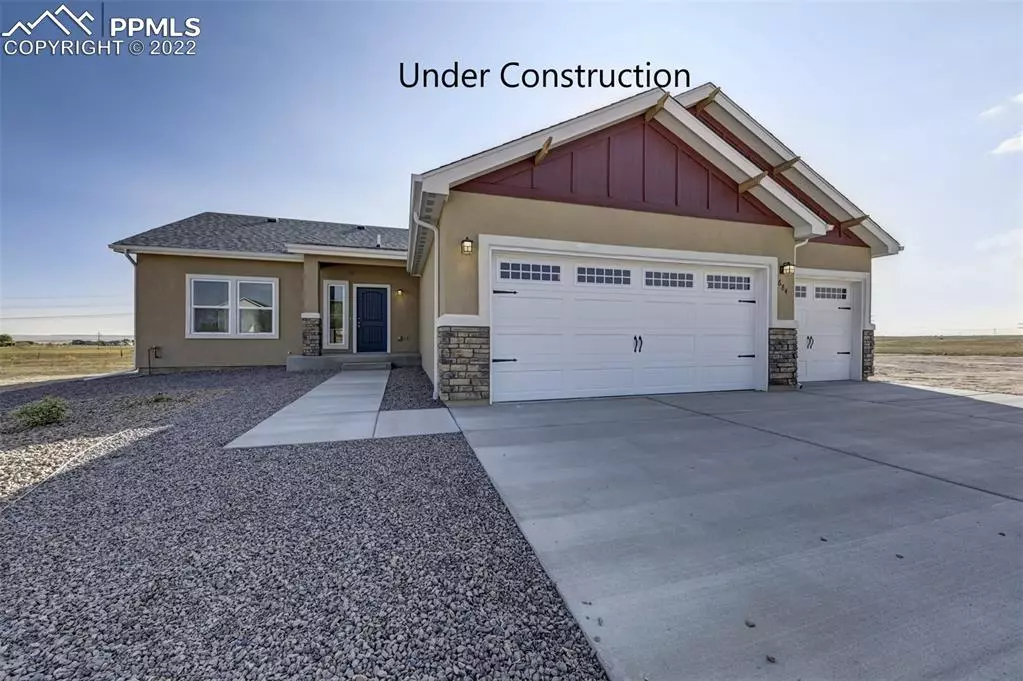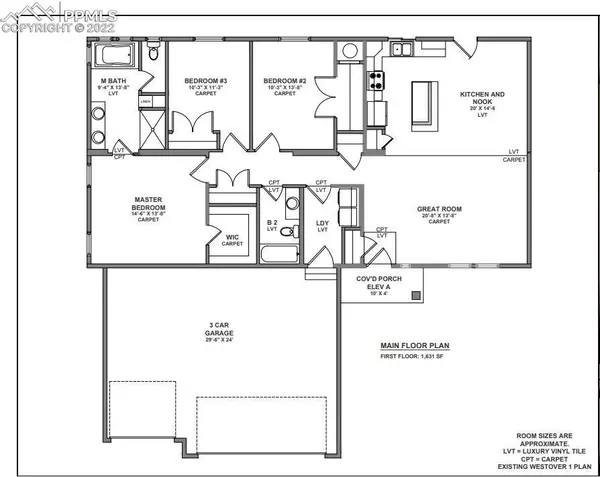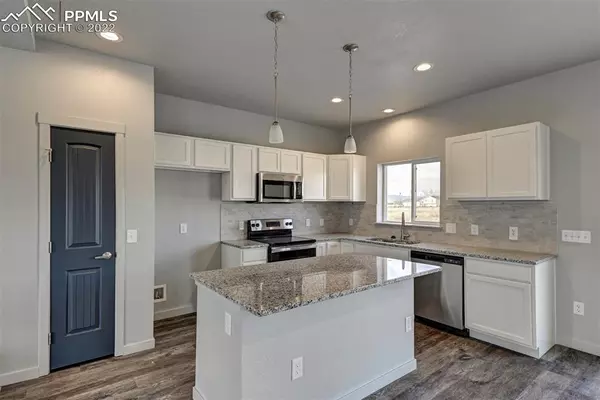$396,900
$396,900
For more information regarding the value of a property, please contact us for a free consultation.
1425 N Dailey DR Pueblo West, CO 81007
3 Beds
2 Baths
1,631 SqFt
Key Details
Sold Price $396,900
Property Type Single Family Home
Sub Type Single Family
Listing Status Sold
Purchase Type For Sale
Square Footage 1,631 sqft
Price per Sqft $243
MLS Listing ID 1707447
Sold Date 03/16/22
Style Ranch
Bedrooms 3
Full Baths 2
Construction Status Under Construction
HOA Y/N No
Year Built 2022
Annual Tax Amount $287
Tax Year 2020
Lot Size 1.160 Acres
Property Description
Simply sophisticated! As you enter this beautiful ranch style home, you will find a large Living room with carpeted floors that is open to the Dining area and Kitchen. The Dining area has a walk-out to the backyard and beautiful luxury vinyl tile (LVT) flooring. The Kitchen has a large center island with counter bar seating, stainless steel appliances (minus refrigerator), stunning white cabinets, granite countertops, tile backsplash, a pantry, and a window over the sink that looks out to the backyard. The Master Suite is very spacious with a walk-in closet and adjoining a 5 pc Master Bath with an oversized shower, double vanity, granite countertops, and a large soaking tub. There are 2 other bedrooms, a full bathroom and spacious laundry area. Everything is on the main level for ease and convenience. The 3 car attached has 2 openers. The house has a full crawlspace. The entire house is only on electric with mini splits in each room for heating/cooling that are individually controlled.
Location
State CO
County Pueblo
Area Pueblo West
Interior
Interior Features 5-Pc Bath, 9Ft + Ceilings
Cooling Electric
Flooring Carpet, Tile, Wood Laminate
Laundry Electric Hook-up, Main
Exterior
Garage Attached
Garage Spaces 3.0
Fence None
Utilities Available Electricity
Roof Type Composite Shingle
Building
Lot Description See Prop Desc Remarks
Foundation Crawl Space
Builder Name Westover Homes LLC
Water Municipal
Level or Stories Ranch
Structure Type UBC/IBC/IRC Standard Modular
Construction Status Under Construction
Schools
School District Pueblo-70
Others
Special Listing Condition Builder Owned
Read Less
Want to know what your home might be worth? Contact us for a FREE valuation!

Our team is ready to help you sell your home for the highest possible price ASAP







