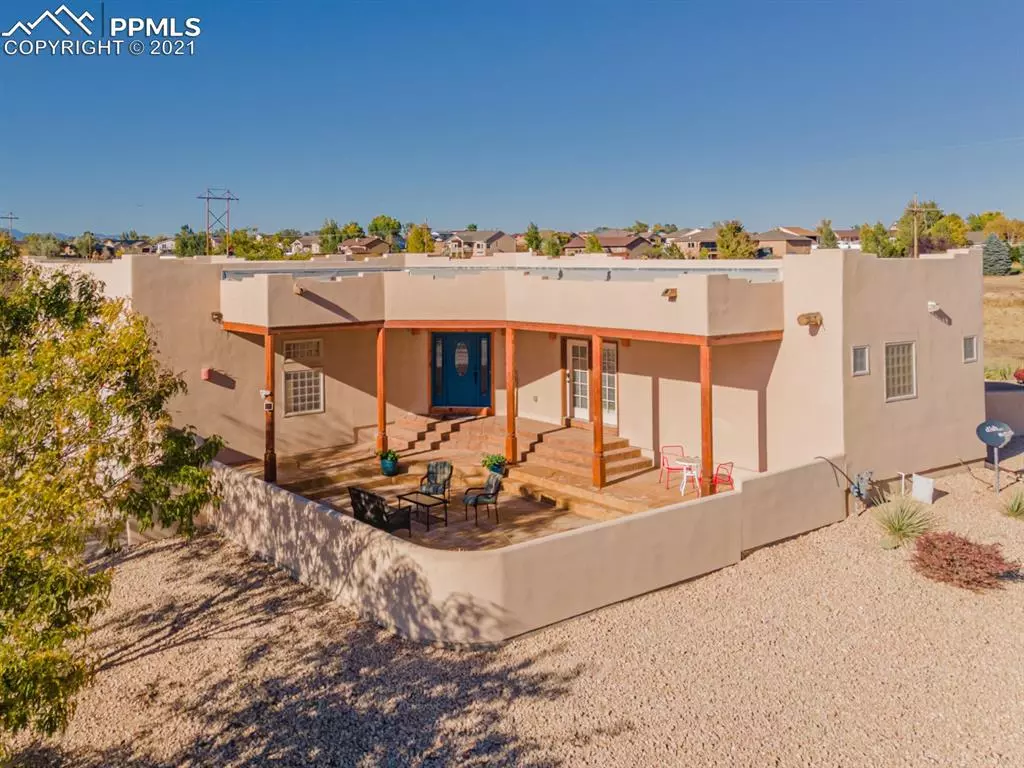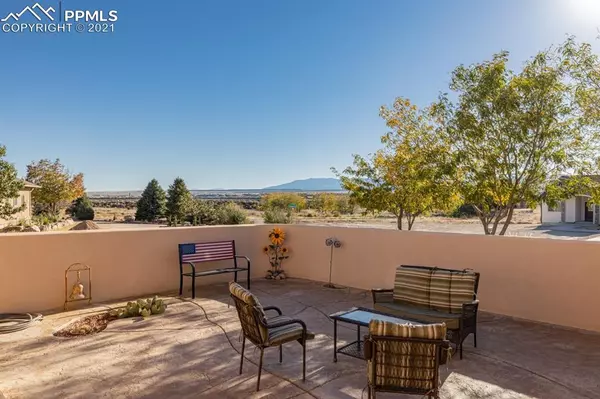$575,000
$590,000
2.5%For more information regarding the value of a property, please contact us for a free consultation.
1266 S Alta Hacienda DR Pueblo West, CO 81007
5 Beds
4 Baths
4,230 SqFt
Key Details
Sold Price $575,000
Property Type Single Family Home
Sub Type Single Family
Listing Status Sold
Purchase Type For Sale
Square Footage 4,230 sqft
Price per Sqft $135
MLS Listing ID 3786640
Sold Date 12/08/21
Style Ranch
Bedrooms 5
Full Baths 2
Half Baths 1
Three Quarter Bath 1
Construction Status Existing Home
HOA Y/N No
Year Built 2006
Annual Tax Amount $2,834
Tax Year 2020
Lot Size 1.070 Acres
Property Description
Southwest meets Modern! Beautifully Updated Santa Fe Style home on 1 acre. Hike or take a 5 min. drive to the Reservoir and State Park! Quiet Neighborhood. As you enter you are greeted with a large, enclosed front courtyard with custom stained concrete. Many updates throughout. The kitchen was completely updated in 2020. New European Custom Cabinets w/ roll out trays, pantry storage, modern hardware. New Quartz Countertop and a 4 x 8 Island/Bar with outlets. New double sink, pull out faucet. New Stainless GE Profile Appliances. Double Oven. New Plumbing & Electrical in Kitchen. New Luxury Vinyl Flooring in Kitchen, LIving Room, Dining Rm and Bath. Guest bath off of laundry. Windows have all been replaced in 2019. Additional updates include: 6 fans throughout, new toilets in 4 baths, Home has all new Exterior doors. Doors to deck and courtyard feature full glass with blinds built in. Stone pathway leads to Raised,Fenced Garden area -deer proof! Rear courtyard off of the Great Room is provides Wonderful shade in the Summer months and it has new custom stained concrete. The deck off of the Kitchen features a Natural Gas connection with Gas Grill (Included). The deck is nicely sheltered on breezy days. Oversized 3 car Garage has all new Garage doors and openers. Drip irrigation to front and also to the N. side. Wide stairs lead to the Fully finished basement features a huge family room, 2 add'l bedrooms and bath, Bar area & Plenty of storage and closet space!
Location
State CO
County Pueblo
Area Pueblo West
Interior
Interior Features 5-Pc Bath, 9Ft + Ceilings, Great Room
Cooling Central Air
Flooring Carpet, Tile, Vinyl/Linoleum
Fireplaces Number 1
Fireplaces Type Gas, Main, One
Laundry Electric Hook-up, Main
Exterior
Garage Attached
Garage Spaces 3.0
Fence See Prop Desc Remarks
Utilities Available Cable, Electricity, Natural Gas, Telephone
Roof Type Other
Building
Lot Description Mountain View, See Prop Desc Remarks
Foundation Full Basement
Water Assoc/Distr
Level or Stories Ranch
Finished Basement 90
Structure Type Wood Frame
Construction Status Existing Home
Schools
School District Pueblo-70
Others
Special Listing Condition Not Applicable
Read Less
Want to know what your home might be worth? Contact us for a FREE valuation!

Our team is ready to help you sell your home for the highest possible price ASAP







