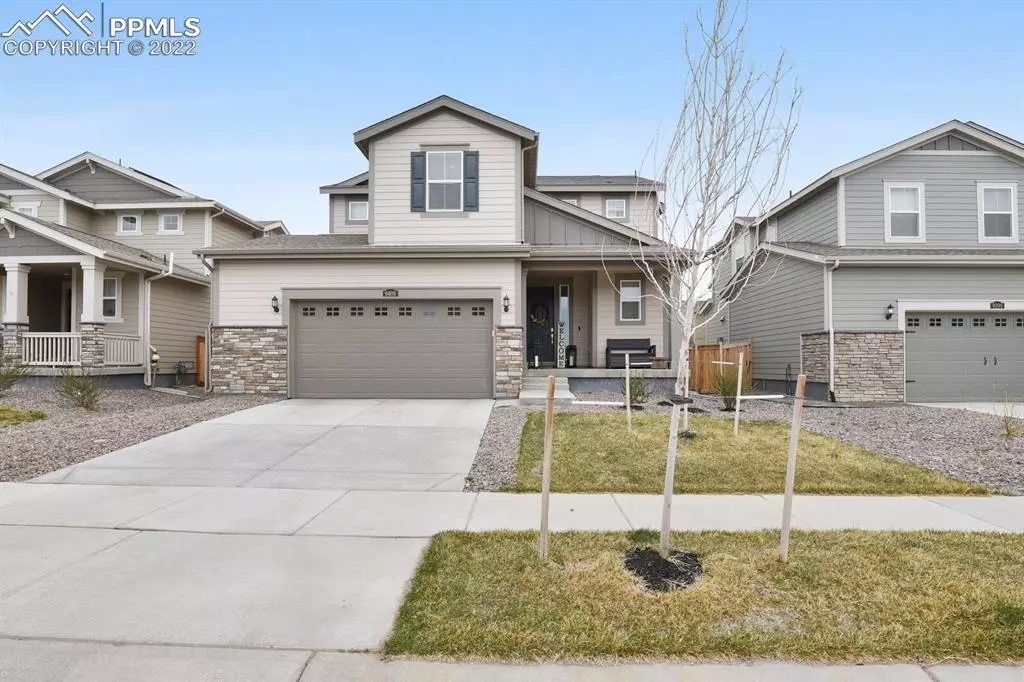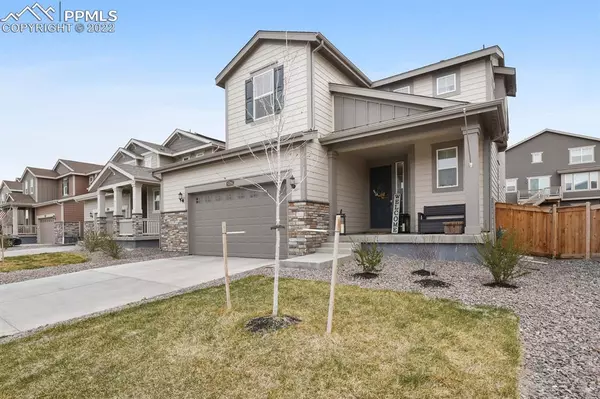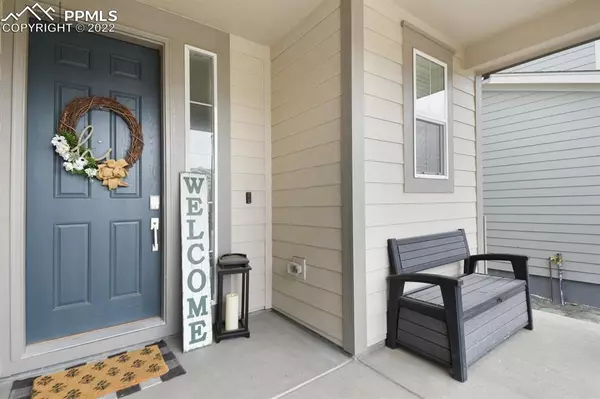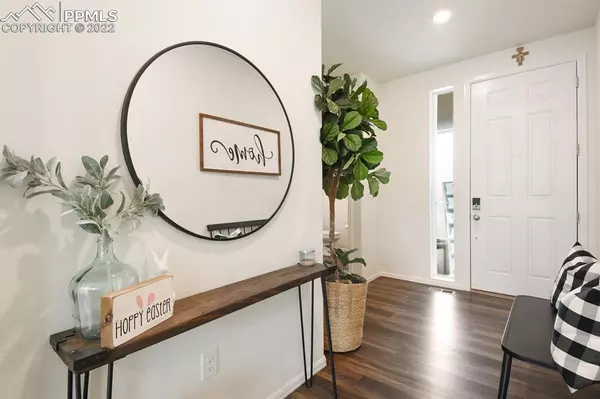$630,000
$620,000
1.6%For more information regarding the value of a property, please contact us for a free consultation.
9400 Rifle ST Commerce City, CO 80022
4 Beds
3 Baths
3,152 SqFt
Key Details
Sold Price $630,000
Property Type Single Family Home
Sub Type Single Family
Listing Status Sold
Purchase Type For Sale
Square Footage 3,152 sqft
Price per Sqft $199
MLS Listing ID 1560768
Sold Date 05/24/22
Style 2 Story
Bedrooms 4
Full Baths 1
Half Baths 1
Three Quarter Bath 1
Construction Status Existing Home
HOA Fees $60/mo
HOA Y/N Yes
Year Built 2020
Annual Tax Amount $5,379
Tax Year 2021
Lot Size 5,250 Sqft
Property Description
Newer home without the wait! Built in 2020, this modern home has all the perks of a new build without the long wait. Amazing location with an easy commute to Downtown Denver and Denver International Airport. 9 ft ceilings span the entire home with tons of natural light. The white shaker style kitchen features stainless steel appliances, gas range, huge island, and stone counters. Durable and stylish luxury vinyl flooring flows throughout the entire downstairs. Off the kitchen features an office space with built in cabinetry and two desks. Upstairs you will find a huge Primary Suite with coffered ceiling, attached bathroom, dual vanity, stand up shower and large walk in closet. The upper level of the home also features 3 other large bedrooms and full size bathroom with double vanity. A large laundry room is also found on the upper level. This home has an unfinished basement ready for you to customize to your taste with an already installed radon mitigation system in place. Enjoy the cost of lower energy bills with 20% discount off your electric bill and no maintenance costs for the Solar Panels. The home is Wi-Fi CERTIFIED powered by Ruckus Wireless to make sure you have wifi in every room of your home. Tons of Smart Home Features such as the video doorbell and wifi controlled thermostat.
Location
State CO
County Adams
Area Buffalo Highlands
Interior
Interior Features See Prop Desc Remarks
Cooling Ceiling Fan(s), Central Air
Laundry Upper
Exterior
Garage Attached
Garage Spaces 2.0
Fence Rear
Utilities Available Cable, Electricity, Solar
Roof Type Composite Shingle
Building
Lot Description See Prop Desc Remarks
Foundation Full Basement
Water Municipal
Level or Stories 2 Story
Structure Type Wood Frame
Construction Status Existing Home
Schools
Middle Schools Otho E Stuart
High Schools Prairie View
School District 27J
Others
Special Listing Condition See Show/Agent Remarks
Read Less
Want to know what your home might be worth? Contact us for a FREE valuation!

Our team is ready to help you sell your home for the highest possible price ASAP







