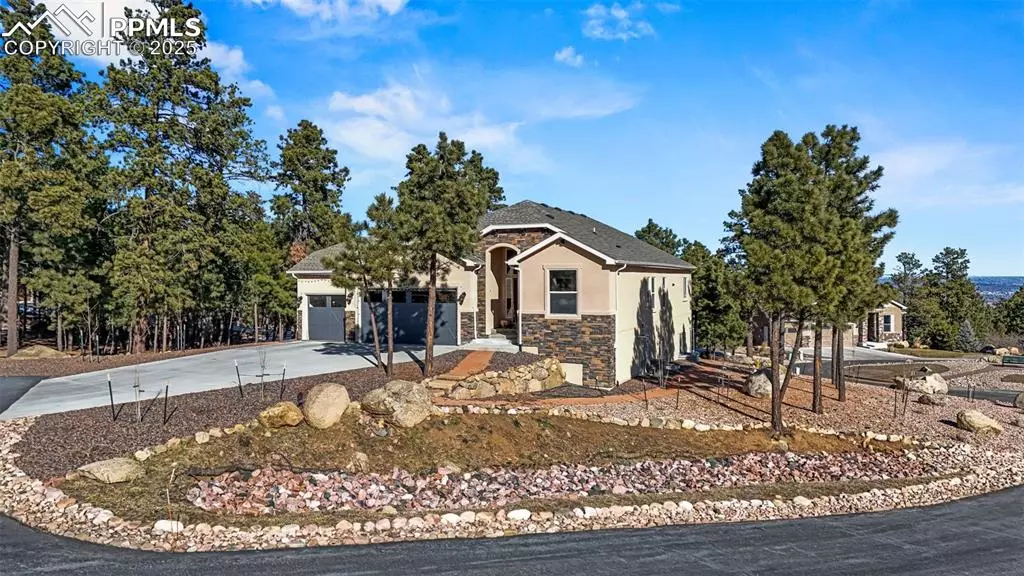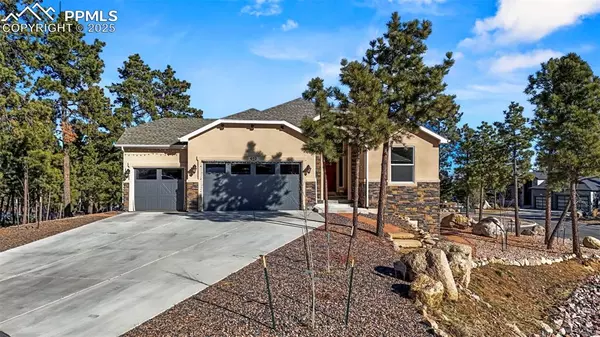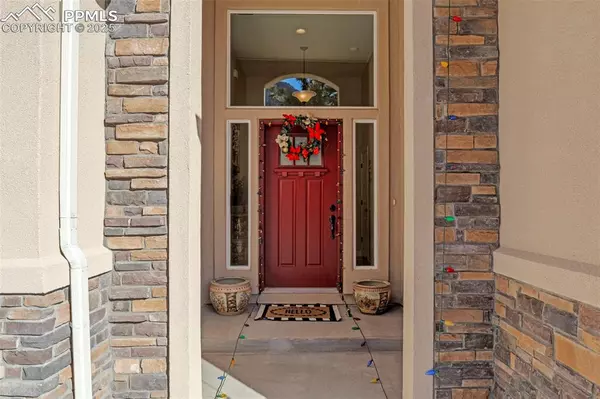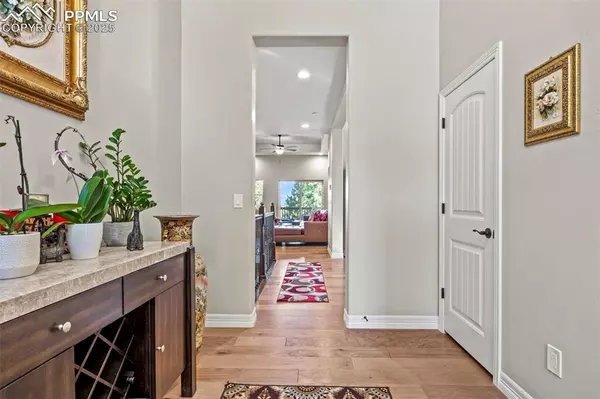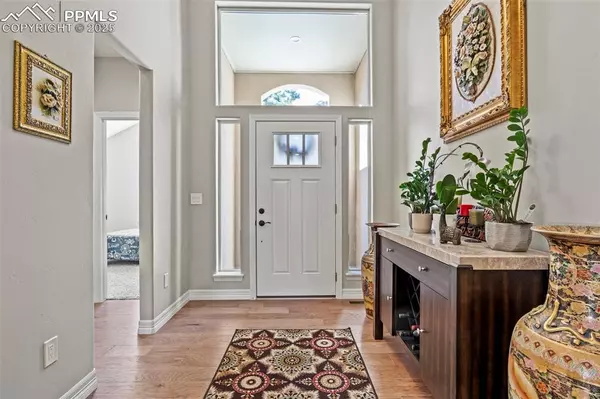652 High Lonesome VW Colorado Springs, CO 80906
4 Beds
4 Baths
3,449 SqFt
UPDATED:
01/16/2025 08:53 PM
Key Details
Property Type Single Family Home
Sub Type Single Family
Listing Status Active
Purchase Type For Sale
Square Footage 3,449 sqft
Price per Sqft $282
MLS Listing ID 1435757
Style Ranch
Bedrooms 4
Full Baths 4
Construction Status Existing Home
HOA Fees $2,400/ann
HOA Y/N Yes
Year Built 2021
Annual Tax Amount $3,849
Tax Year 2023
Lot Size 0.484 Acres
Property Description
Location
State CO
County El Paso
Area Star Ranch
Interior
Cooling Ceiling Fan(s), Central Air
Flooring Carpet, Ceramic Tile, Wood
Fireplaces Number 1
Fireplaces Type Gas, Main Level, Two
Exterior
Parking Features Attached
Garage Spaces 3.0
Fence None
Community Features Gated Community, Parks or Open Space
Utilities Available Cable Available, Electricity Connected, Natural Gas Connected, Telephone
Roof Type Composite Shingle
Building
Lot Description City View, Cul-de-sac, Hillside, Mountain View, View of Rock Formations, See Prop Desc Remarks
Foundation Full Basement, Walk Out
Water Municipal
Level or Stories Ranch
Finished Basement 80
Structure Type Framed on Lot
Construction Status Existing Home
Schools
School District Cheyenne Mtn-12
Others
Miscellaneous High Speed Internet Avail.,HOA Required $,Humidifier,Kitchen Pantry,Sump Pump,Wet Bar
Special Listing Condition Not Applicable


