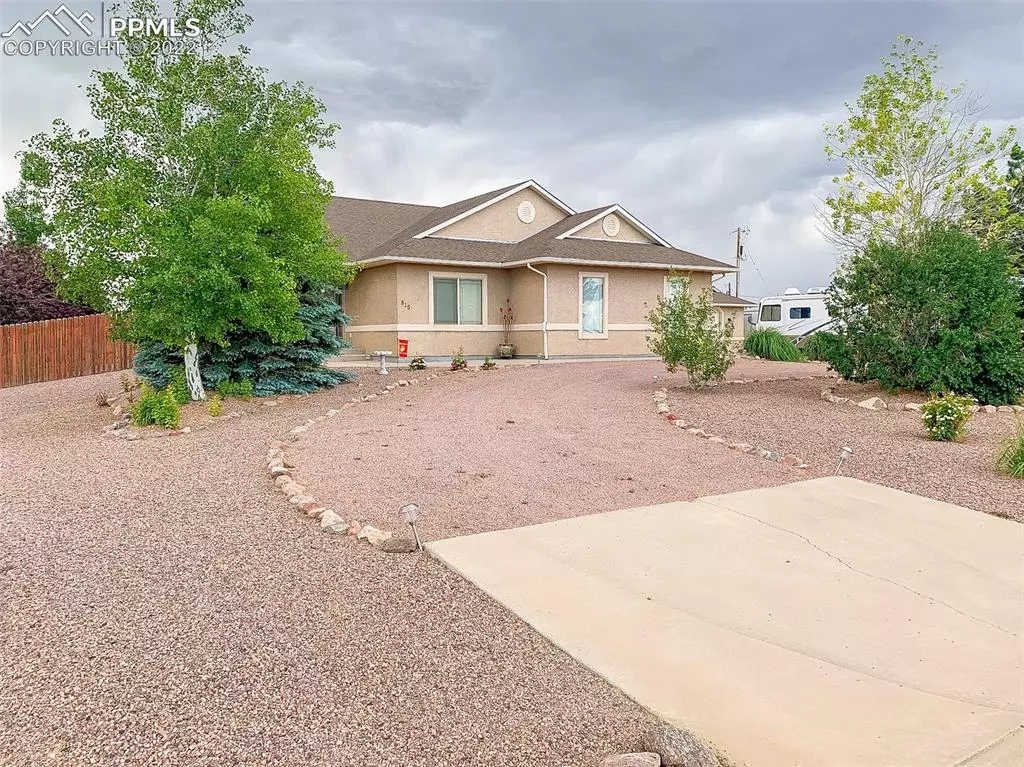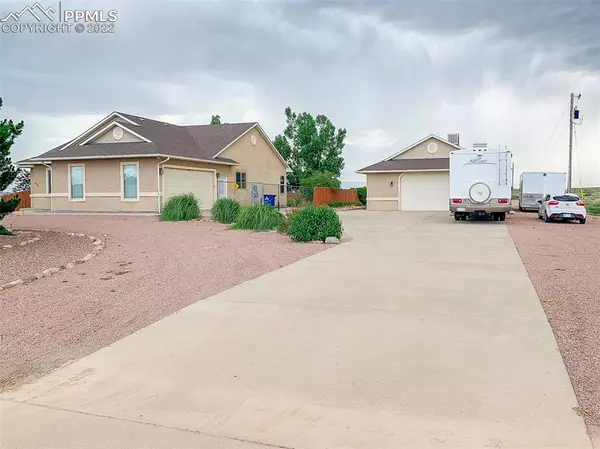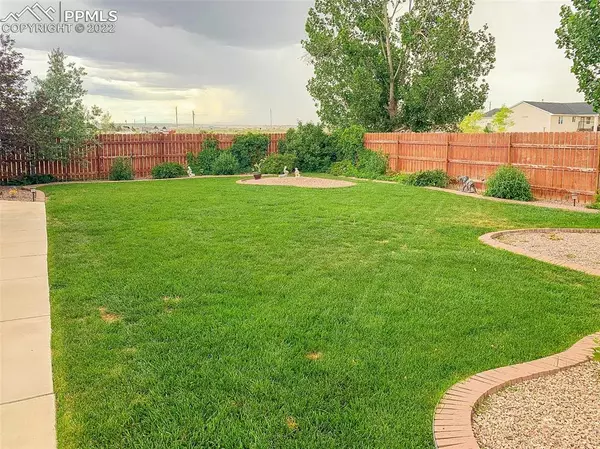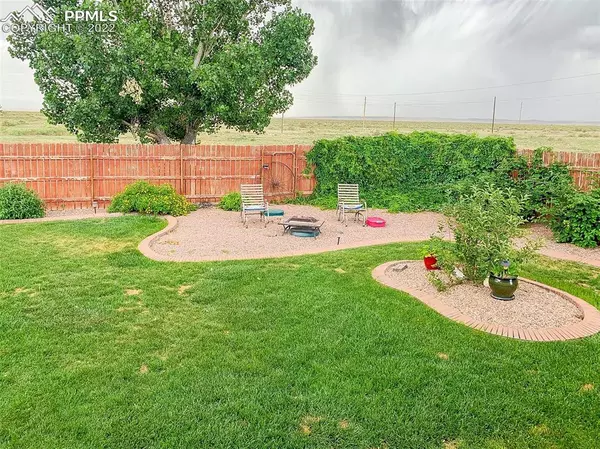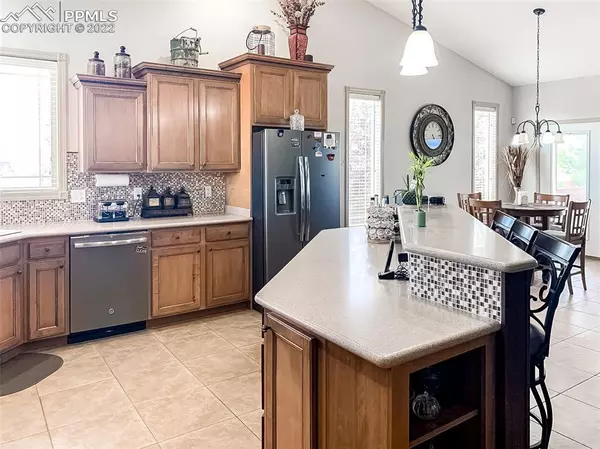$505,000
$510,000
1.0%For more information regarding the value of a property, please contact us for a free consultation.
815 N Matt DR Pueblo West, CO 81007
5 Beds
4 Baths
3,120 SqFt
Key Details
Sold Price $505,000
Property Type Single Family Home
Sub Type Single Family
Listing Status Sold
Purchase Type For Sale
Square Footage 3,120 sqft
Price per Sqft $161
MLS Listing ID 4252240
Sold Date 08/26/22
Style Ranch
Bedrooms 5
Full Baths 2
Half Baths 1
Three Quarter Bath 1
Construction Status Existing Home
HOA Y/N No
Year Built 2006
Annual Tax Amount $3,147
Tax Year 2021
Lot Size 2.180 Acres
Property Description
Exquisite 5-bedroom ranch-style home nestled on over 2 peaceful acres with a beautifully landscaped and fenced rear yard, RV parking and hook up, and two tremendous garages with space for 6+ cars! An exceptional open floor plan, vaulted ceilings, arched doorways, gracious kitchen with stainless steel appliances, main level master suite with luxurious 5-piece bath, professionally finished lower level with theater/media room, mountain views, and a Brazilian hardwood deck overlooking the fenced yard and property acreage all showcase this inviting home. A circular drive welcomes you inside to the open great room with vaulted ceilings and picture windows framing the yard with mature trees, flower beds, and firepit area. The exceptional kitchen boasts stainless steel appliances, ample cabinetry, and a center island with a built-in wine rack and a counter bar for casual dining. The nearby dining area walks out to the large, covered deck and yard for outdoor living and entertaining. The main level master suite features a walk-in closet and a 5-piece bath with double vanities, a corner jetted soaking tub, and a large walk-in shower with two shower heads. Two additional bedrooms on the main level provide plenty of space for family or a home office. The beautifully finished lower level has a sitting area, second living/family room, storage room, and a private media/theater room. Two lower-level bedrooms share a Jack & Jill bath and offer quiet privacy for family and guests. An oversized attached 2-car garage has shelving and storage, and a tremendous detached drive-through garage features space for 4-6 cars, a workshop area, heating and cooling, a half bath, and an exterior RV outlet. Additional home features include central A/C, main level laundry room with sink, included washer and dryer, included kitchen refrigerator, included water filter and water softener, vinyl windows, ceiling fans, low-maintenance stucco exterior, composite shingle roof, and sprinkler system.
Location
State CO
County Pueblo
Area Pueblo West
Interior
Interior Features 5-Pc Bath, Great Room, Vaulted Ceilings
Cooling Ceiling Fan(s), Central Air
Flooring Carpet, Ceramic Tile
Fireplaces Number 1
Fireplaces Type None
Laundry Main
Exterior
Garage Attached, Detached
Garage Spaces 6.0
Fence Rear
Utilities Available Electricity, Natural Gas
Roof Type Composite Shingle
Building
Lot Description Level, Mountain View
Foundation Full Basement
Water Municipal
Level or Stories Ranch
Finished Basement 98
Structure Type Wood Frame
Construction Status Existing Home
Schools
Middle Schools Pueblo West
High Schools Pueblo West
School District Pueblo-70
Others
Special Listing Condition Not Applicable
Read Less
Want to know what your home might be worth? Contact us for a FREE valuation!

Our team is ready to help you sell your home for the highest possible price ASAP



